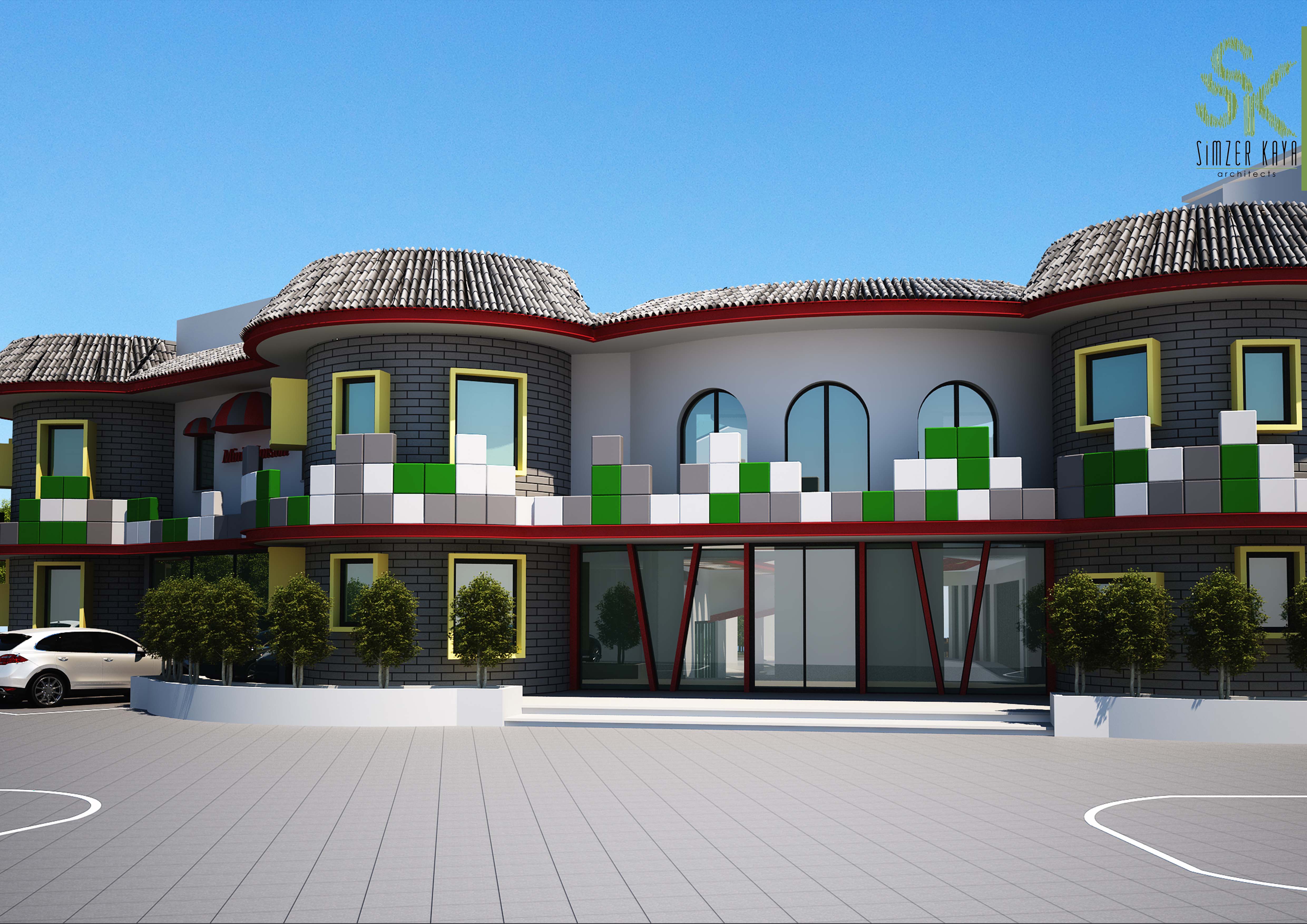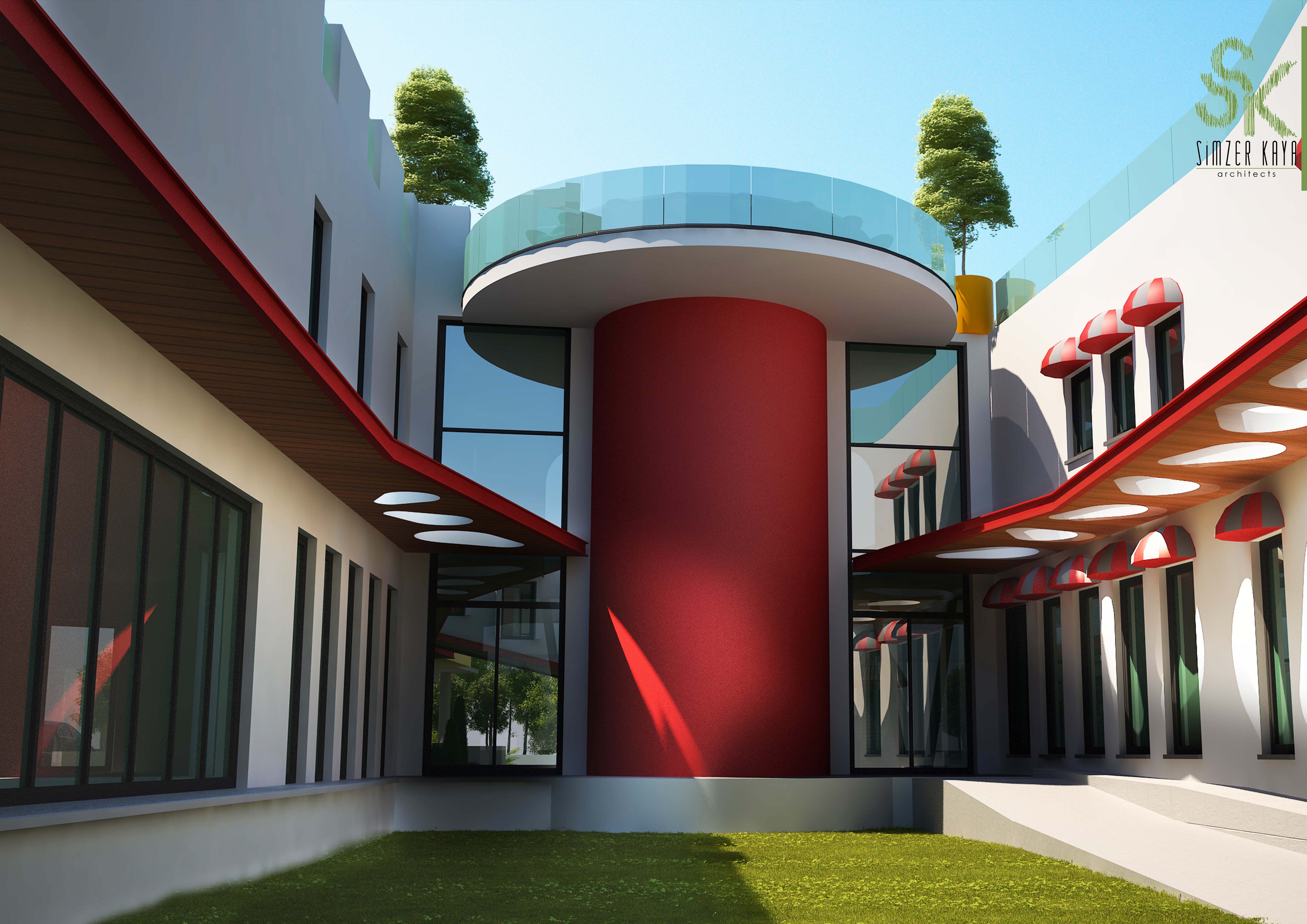WonderNest Children’s Social Centre
Size | 1.900m²
Status | Concept
Year | 2016
Location | Kyrenia, Cyprus
Structure | Steel Frame & Reinforced Concrete
Design Team | Lead Design: Lead Architect Simzer Kaya
Technical Drawings: Simzer Kaya
Modelling Rendering: Selçuk Fındık




WonderNest is a vibrant and imaginative children’s social facility designed to spark creativity, encourage active lifestyles, and foster playful discovery. With a dynamic architectural layout and varying floor levels, the building offers a wide range of functions tailored specifically to children from fashion design studios and creative art workshops to music rooms, painting spaces, and kitchen arts areas. It also includes a variety of indoor and outdoor sports activities such as climbing walls, mini basketball courts, and movement-based play zones. The structure itself is a hybrid of reinforced concrete and steel construction, ensuring both flexibility and durability. Highlights of the facility include an open-air cinema, rooftop mini-golf, an amphitheater, and whimsical bridges connecting different areas. Inspired by playful themes like Legos, castles, and carnival rides, the design promotes exploration and engagement across all ages. Families are also welcomed with rooftop features like a garden and a cafe bar. WonderNest is more than a building it’s a colorful, multi-dimensional world where children can express themselves, stay active, and grow through art, sport, and social connection.