The Flow House
Size | 610m²
Status | Concept
Year | 2024
Location | Çatalköy, Kyrenia, Cyprus
Structure | Reinforced Concrete
Design Team | Lead Design: Lead Architect Simzer Kaya
Technical Drawings: Mobina Shafiei
Modelling Rendering: Amir Dehnad
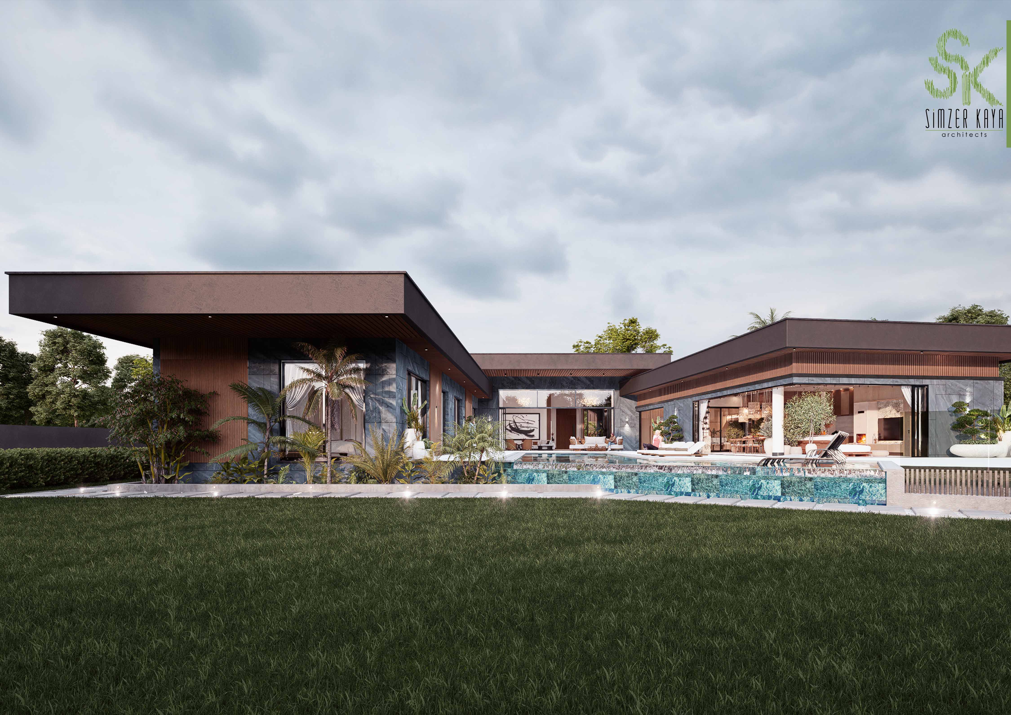
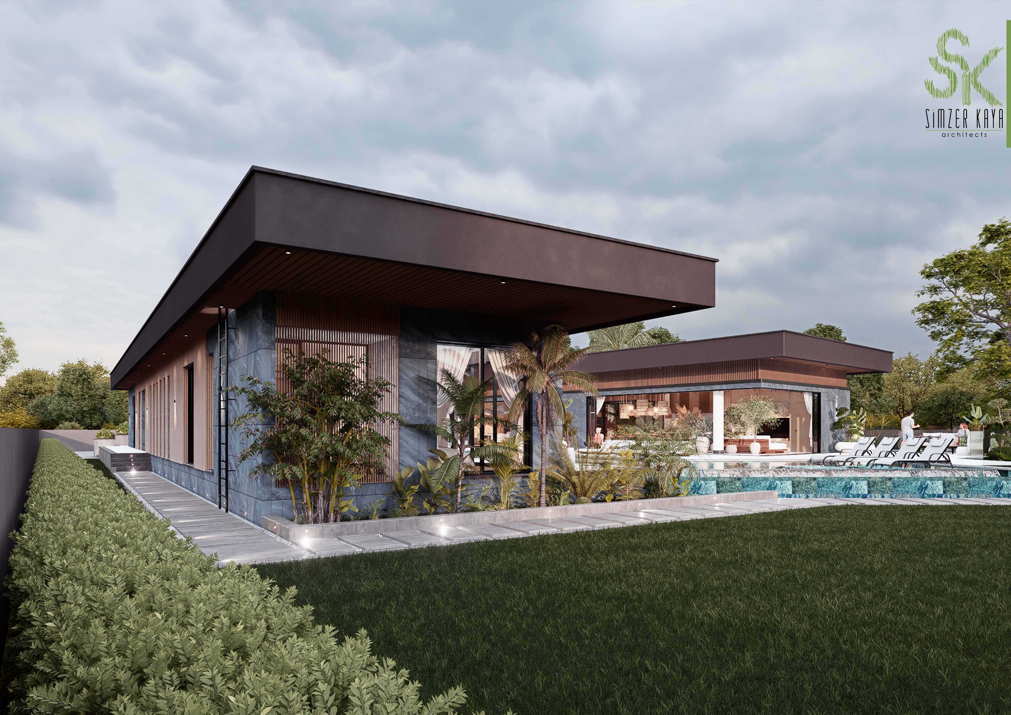
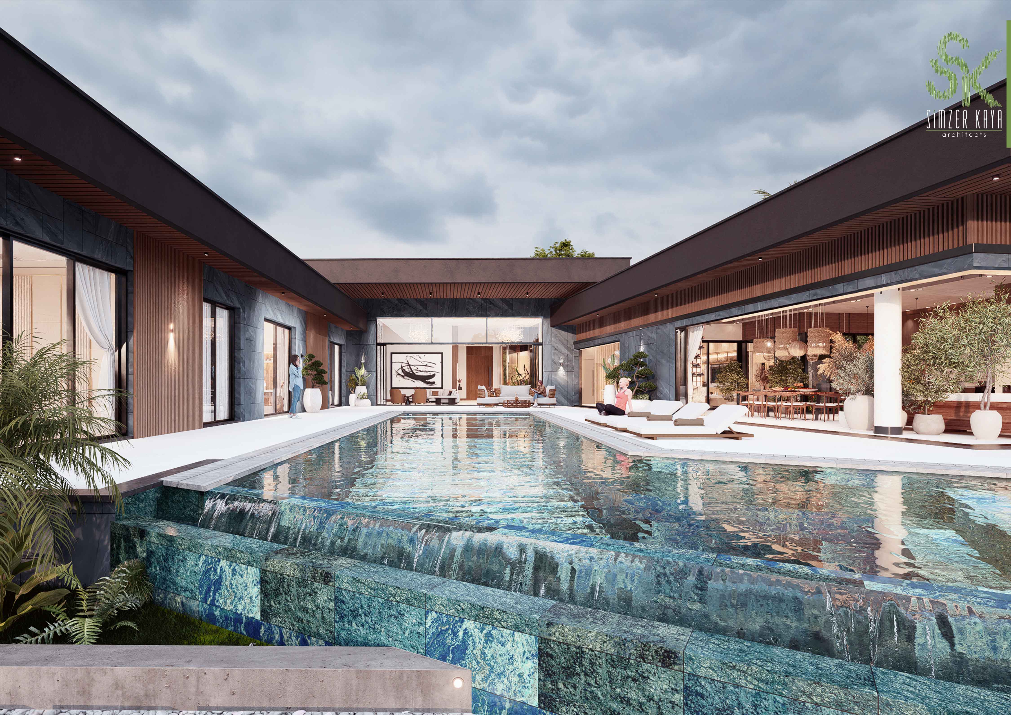
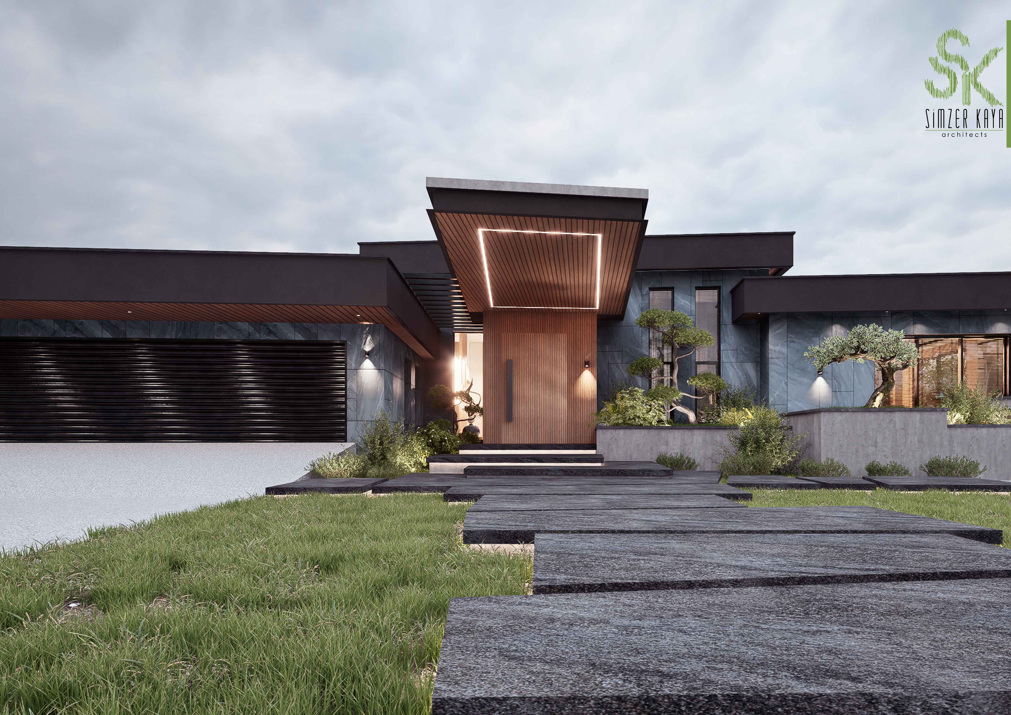
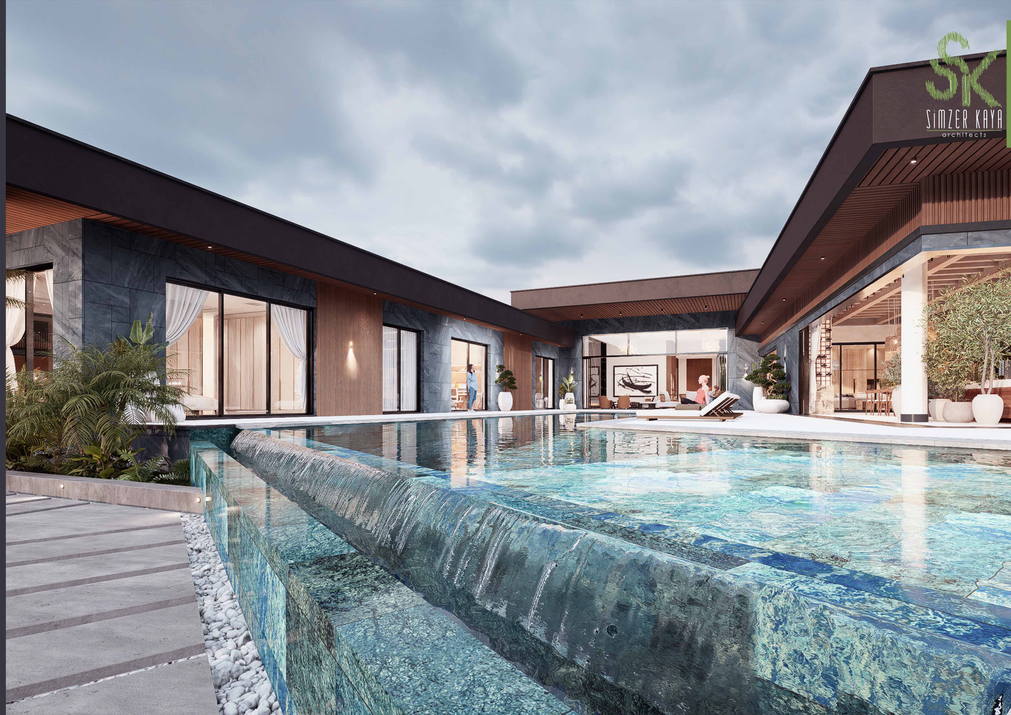
A single-story residential project has been designed on a plot located approximately 200 meters from the sea in Çatalköy, Kyrenia. The design is divided into two main wings, connected centrally by a swimming pool positioned in the middle of the residence. The shared living areas are primarily situated on the left wing, oriented towards the west and northwest, featuring numerous enjoyable spaces for dining, socializing, relaxing, and barbecue activities, rather than traditional kitchen or living room areas.
The project includes three ensuite bedrooms and a dedicated sauna room. The building features a significant ceiling height, enhancing the sense of spaciousness. The single-floor layout ensures a fluid and efficient spatial flow. The architectural style is modern and contemporary, prominently incorporating stone and wood materials on the facades, which emphasize natural textures and harmonize with the surrounding environment..