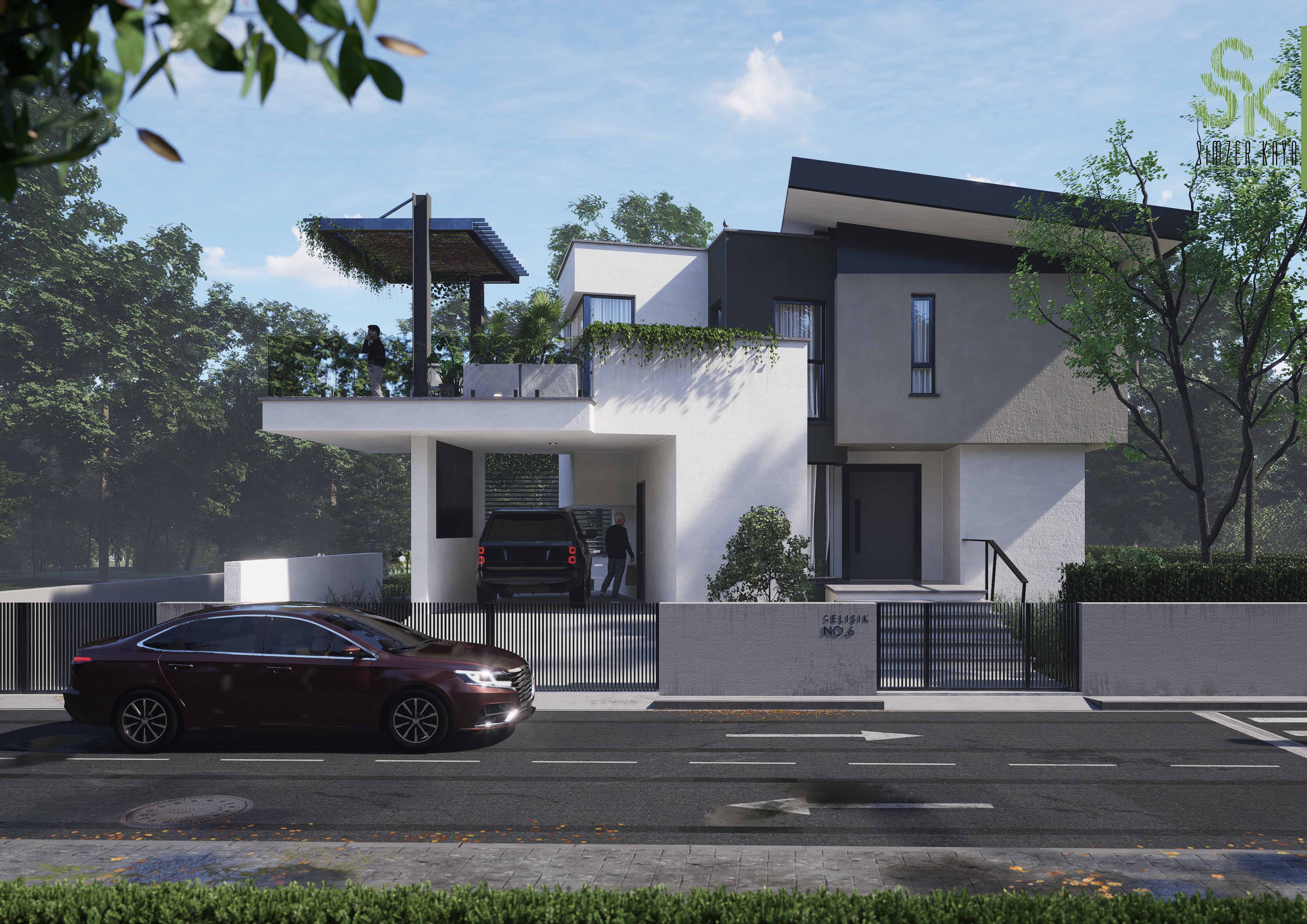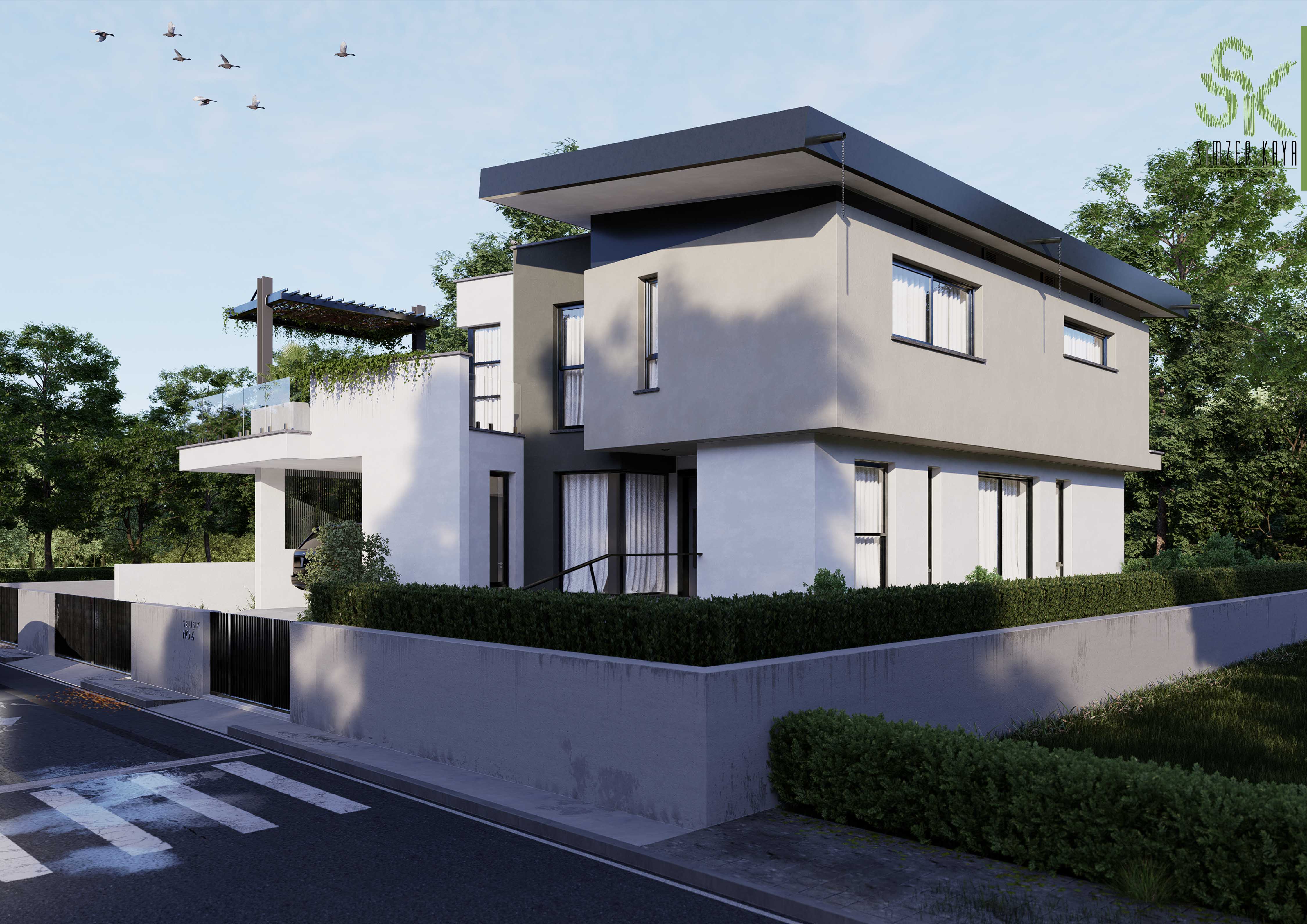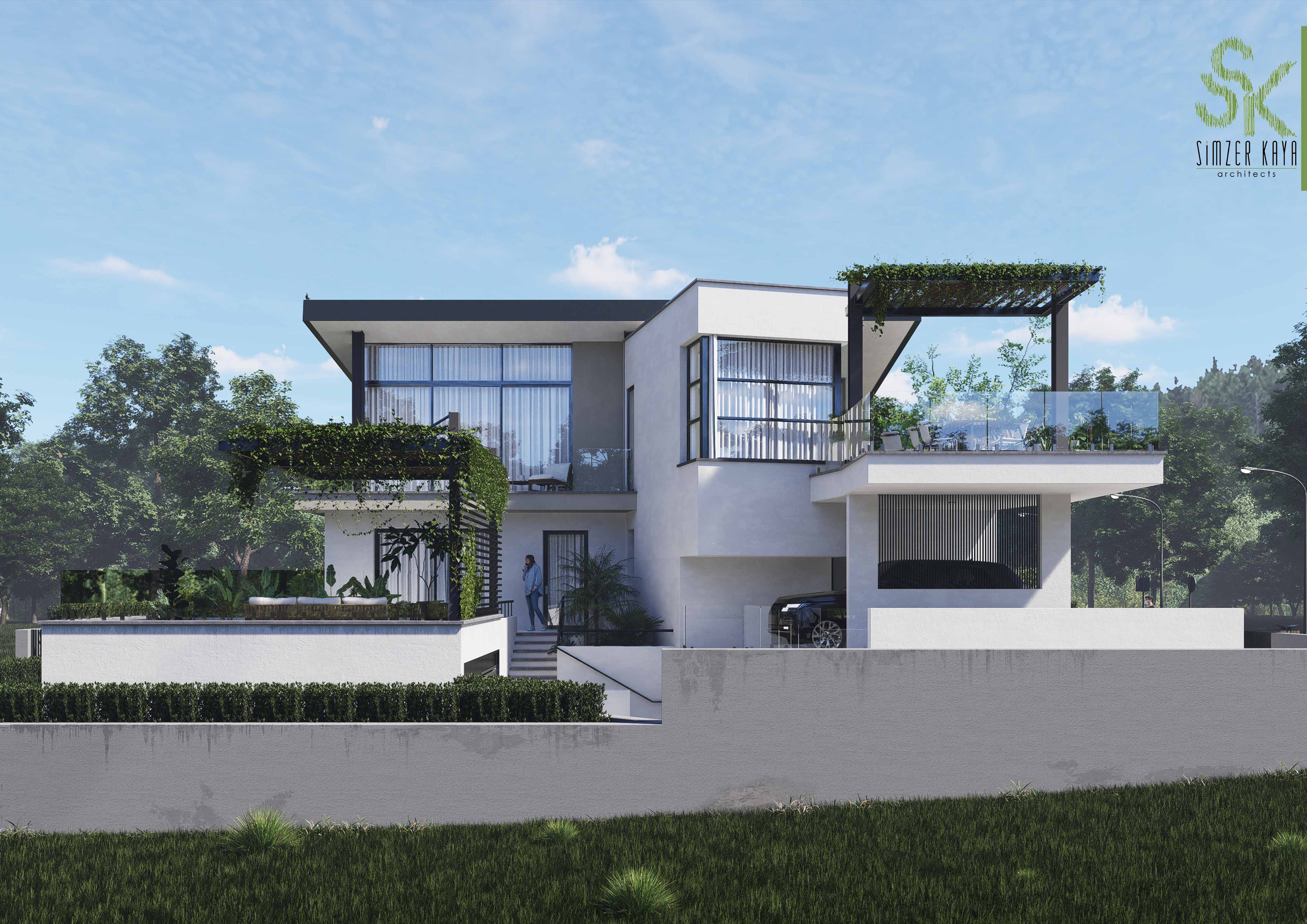Steel Vent House
Size | 235m²
Status | Concept
Year | 2023
Location | Alsancak, Kyrenia, Cyprus
Structure | Steel Frame & Reinforced Concrete
Design Team | Lead Design: Lead Architect Simzer Kaya
Technical Drawings: Mobina Shafiei
Modelling Rendering: Amir Dehnad
Civil Engineering: Hasan Odun
Electrical Engineering: Ayşe Tokel
Mechanical Engineering: Emir Taşcıoğlu



This project is located approximately 50 meters from the sea, on a plot with a slight natural slope specifically, the eastern side of the land experiences an approximate 2-meter drop, which naturally suggested a basement-level design.The client requested that the shared living spaces such as the kitchen, living room, and large terrace be located on the first floor to maximize views of the sea and mountains. Therefore, the bedrooms were positioned on the ground floor, while the communal areas were designed on the upper level. A prominent feature of the project is the high ceilings combined with passive climate control strategies. Roof and ceiling vents were incorporated to ensure natural air circulation, enhancing comfort with minimal reliance on mechanical ventilation.
Structurally, the building employs a heavy steel frame system. This approach allows for large spans and reduces the need for numerous columns compared to conventional reinforced concrete, thereby creating spacious, volumetric interiors. The basement level includes a workshop, while the ground floor provides a covered garage. Space has also been reserved for a potential in-ground swimming pool.