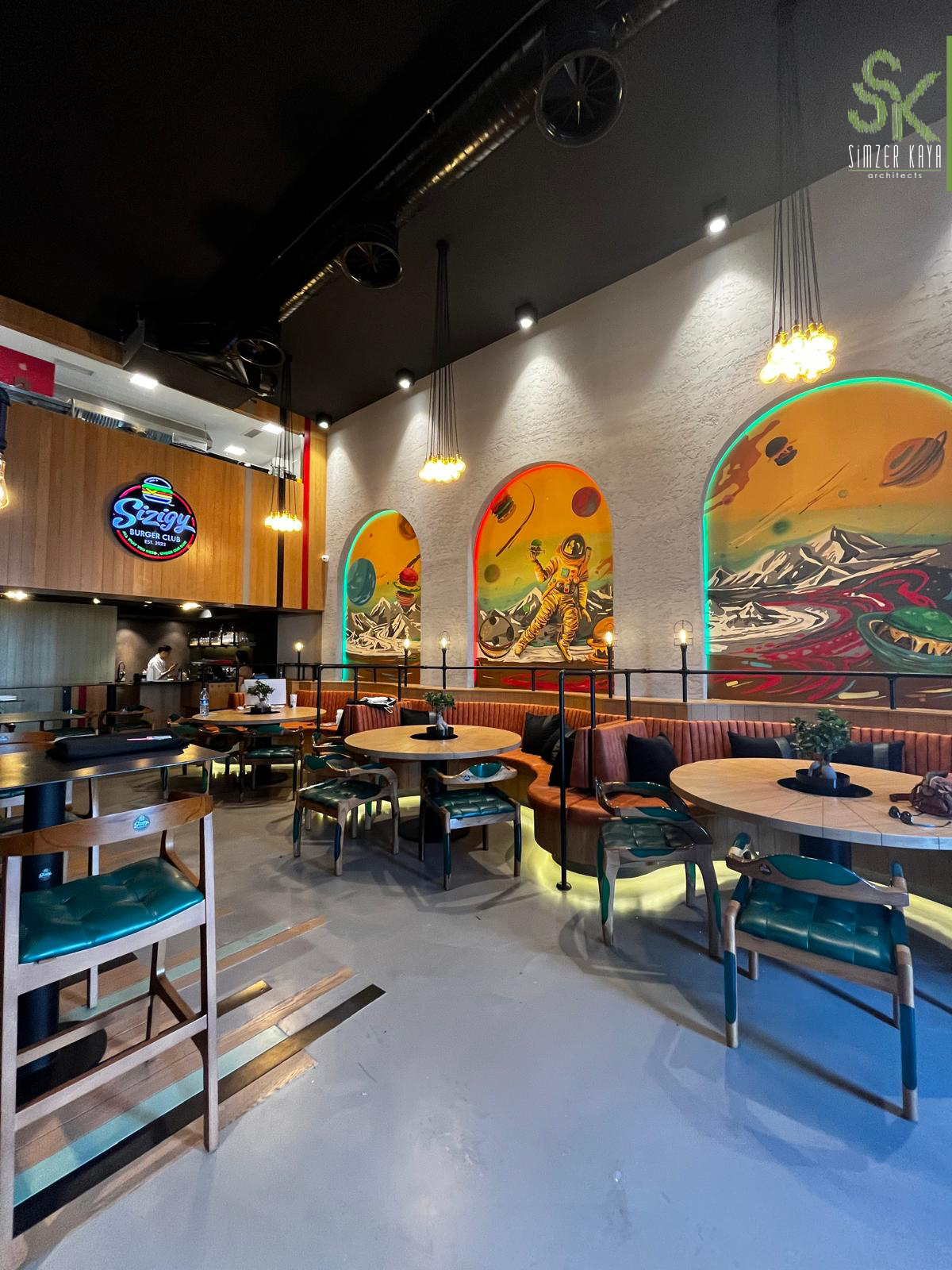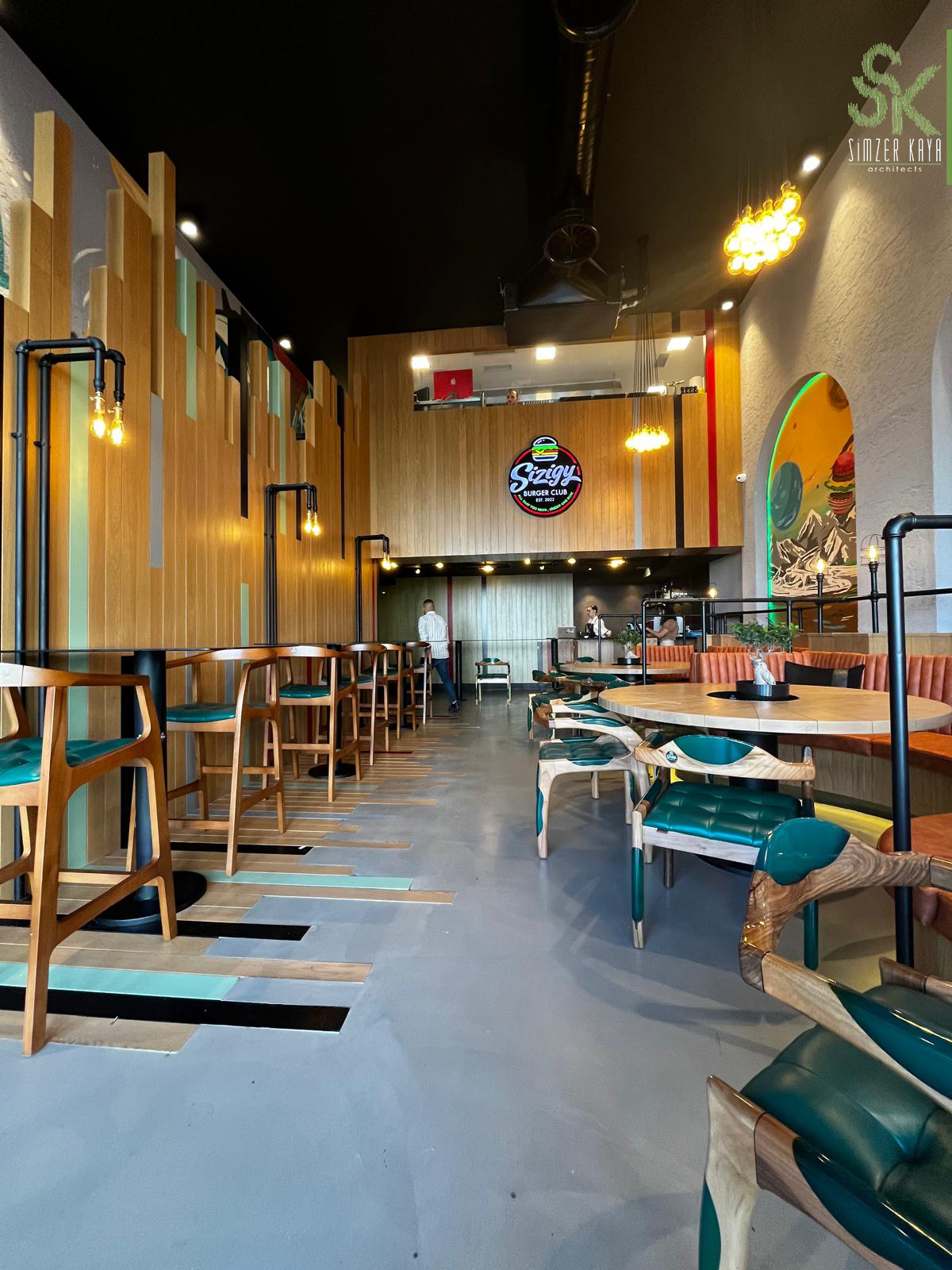Sizigy Burger Club
Size | 150m²
Status | Completed
Year | 2023
Location | Nicosia, Cyprus
Structure | Concrete
Design Team | Lead Design: Lead Architect Simzer Kaya
Technical Drawings: Mobina Shafiei
Modelling Rendering: Amir Dehnad


In the commercial section of a newly developing residential complex in Nicosia, an interior design project was created for a 150-square-meter burger restaurant. One of the main challenges was to design the space to be both enjoyable and functional within a limited area. A significant design element was the extensive use of exposed wooden surfaces rising from the floor, adding warmth and a welcoming atmosphere to the environment.Since the project is a burger restaurant, booth seating arrangements were incorporated. These booths feature rounded geometries designed to encourage group gatherings and social interaction. Additionally, bistro-style tables were included to accommodate smaller groups or individual clients. The overall design focused on creating a dynamic, lively, and colorful space, ensuring a pleasant experience for clients.