R&F House
Size | 458m²
Status | Completed
Year | 2024
Location | Bellapais, Kyrenia, Cyprus
Structure | Steel Frame & Reinforced Concrete
Design Team | Lead Design: Lead Architect Simzer Kaya
Technical Drawings: Simzer Kaya
Modelling Rendering: Selçuk Fındık
Civil Engineering: Hasan Odun
Electrical Engineering: Ayşe Tokel
Mechanical Engineering: Emir Taşcıoğlu
Award | Luxury Lifestyle Design Awards 2025
in the category of best luxury villa award in Cyprus
Award Link | https://luxurylifestyleawards.com/winners/villa-architecture/simzer-kaya-architects
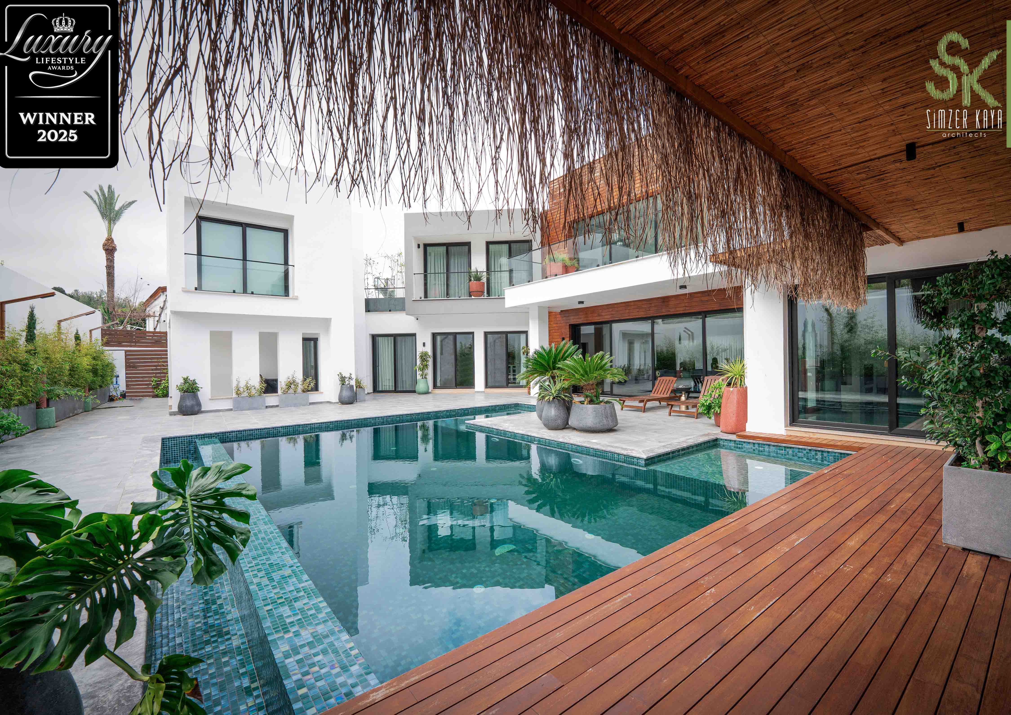
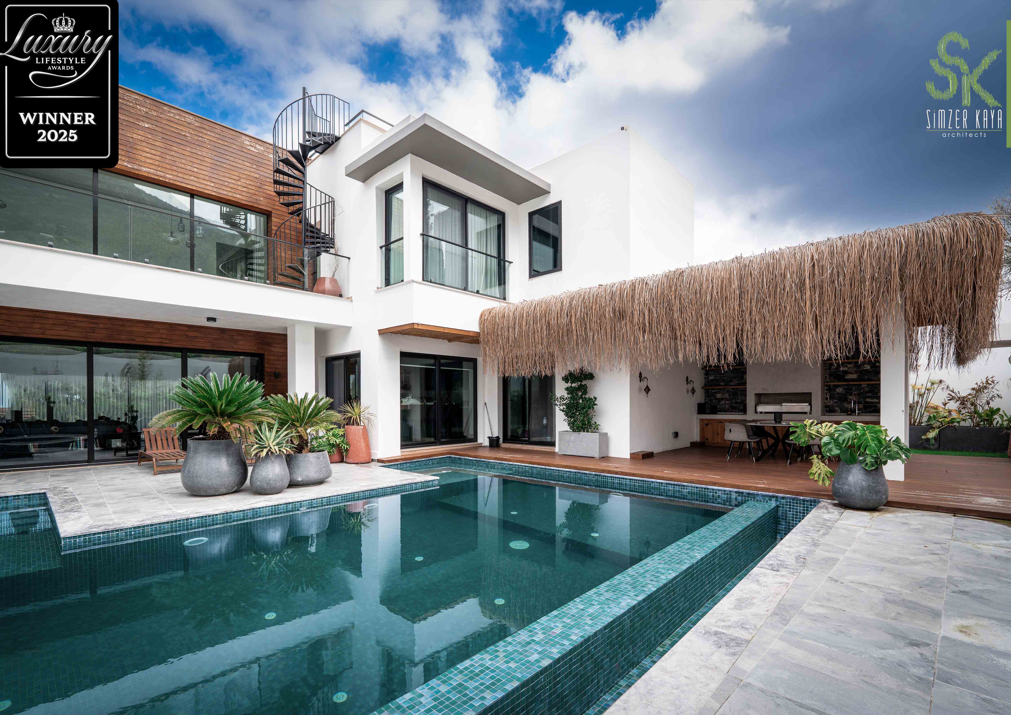
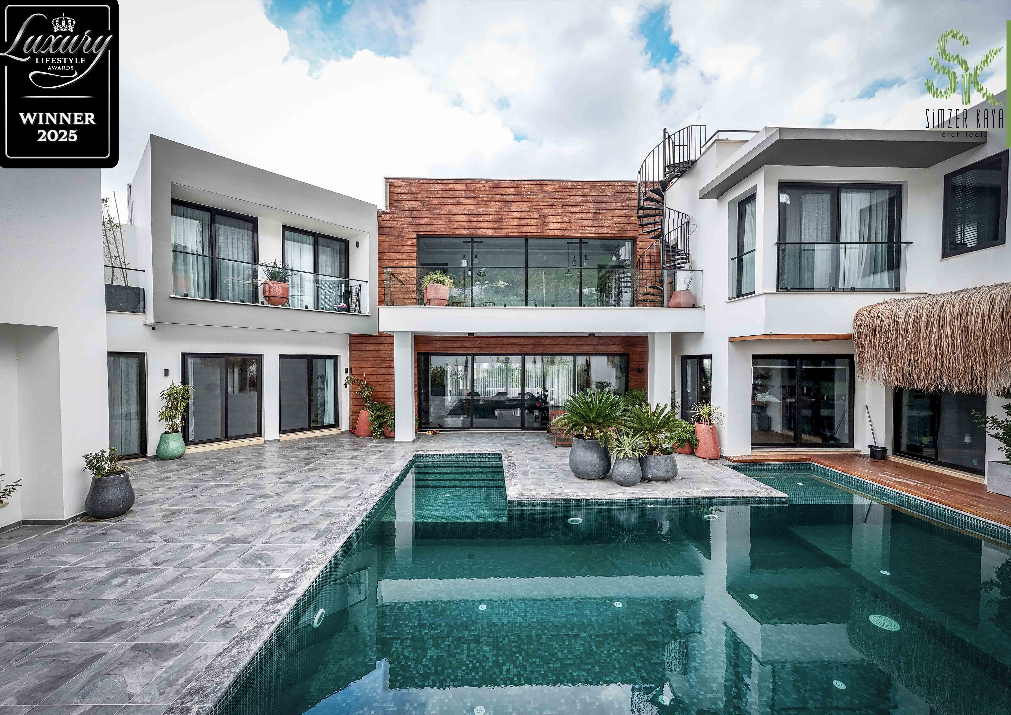
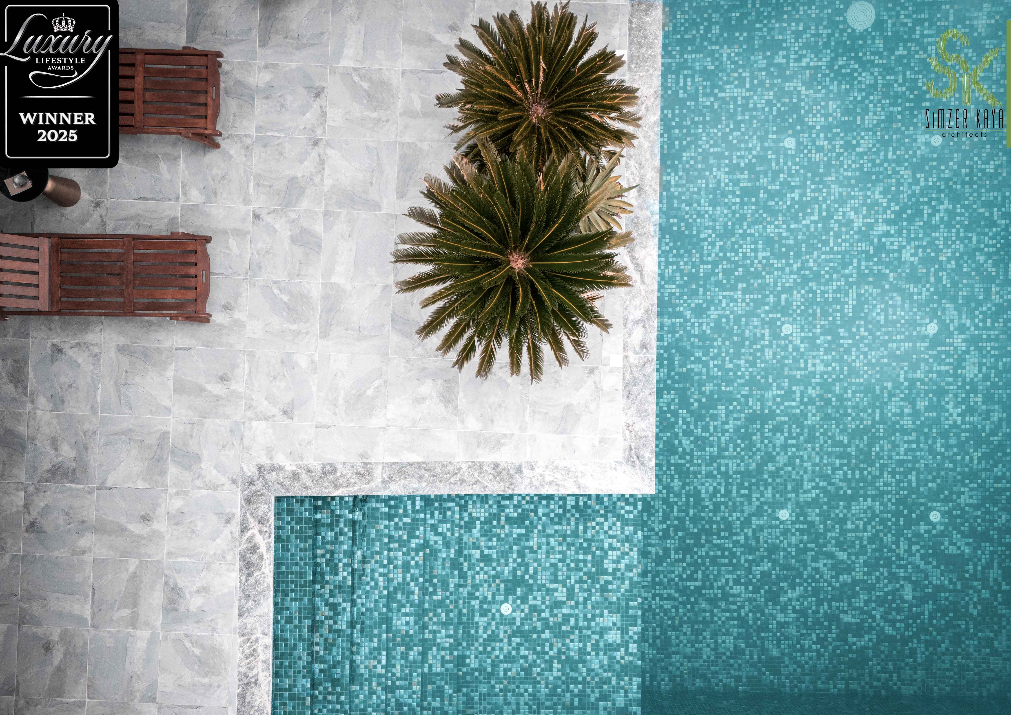
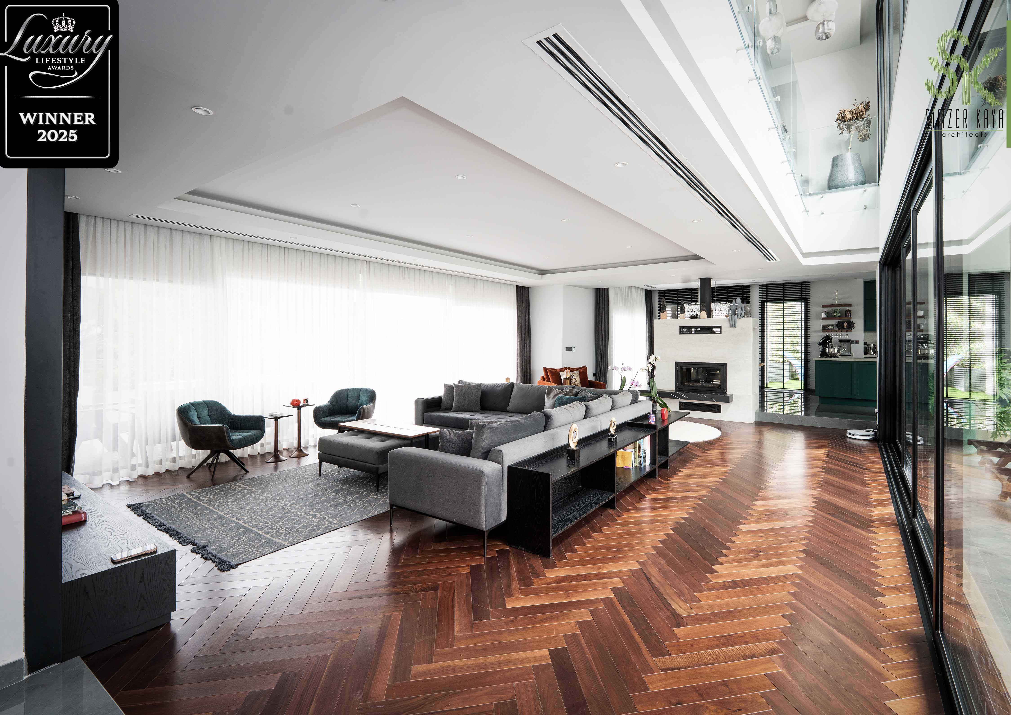
Perched on the scenic mountains of Bellapais, Kyrenia, this contemporary villa is a refined response to both the breathtaking natural setting and the site’s unique challenges. Overlooking the Mediterranean on its northern side while being backed by high soil terrain, the project required a careful balance between openness to the views and privacy from the roadside.
From the outset, our discussions with the clients centered around capturing the maximum possible views of the sea and mountains without compromising their desire for seclusion. To achieve this, we strategically positioned the villa’s primary living spaces towards the north, integrating floor-to-ceiling openings that invite natural light and uninterrupted vistas into the interior. At the same time, the massing of the structure wraps around the rear common areas, creating a private courtyard-like setting for outdoor living and family gatherings.
The architectural solution was driven by the need for large, open spaces with minimal structural interruptions. To realize this, we employed a heavy steel-frame system for the entire house, except for the basement and pool, which are built using reinforced concrete. The steel structure provided several key advantages, including the ability to span wide openings without excessive support columns, allowing for an airy and fluid spatial arrangement. This design choice also facilitated the seamless blending of indoor and outdoor spaces, reinforcing the villa’s connection with its surroundings.
The residence consists of a main villa featuring three ensuite bedrooms, ensuring comfort and privacy for the homeowners. Attached to the main house but designed as an independent unit is the guesthouse, offering a private yet connected retreat for visiting family and friends. This dual-function layout provides flexibility while maintaining a cohesive architectural language.
The basement level accommodates a two-car garage and generous storage areas, efficiently utilizing the available land. Externally, the villa boasts carefully designed outdoor spaces, including a BBQ area, sunbathing terraces, and a children’s playground, all positioned within the protected rear zone to enhance privacy and usability.
The contemporary design, enabled by the steel frame system, not only gives the villa a striking visual identity but also allows for a dynamic interplay of volumes, materials, and light. The structural efficiency of steel permitted the creation of bold overhangs, extended terraces, and expansive glazed surfaces, further reinforcing the home's modern aesthetic. This approach ensures that the villa not only meets the functional needs of its occupants but also stands as an architectural statement within the stunning Bellapais landscape.