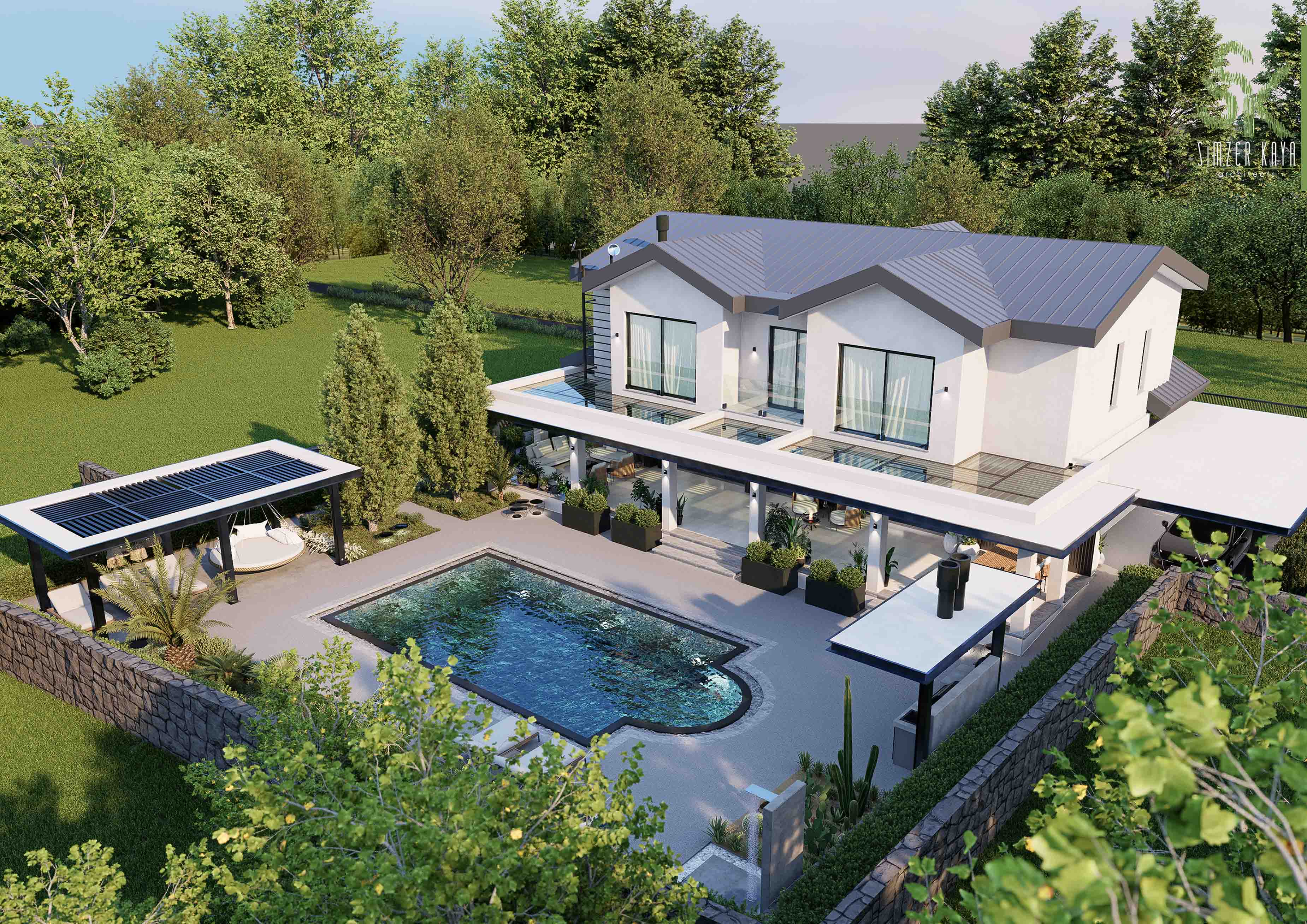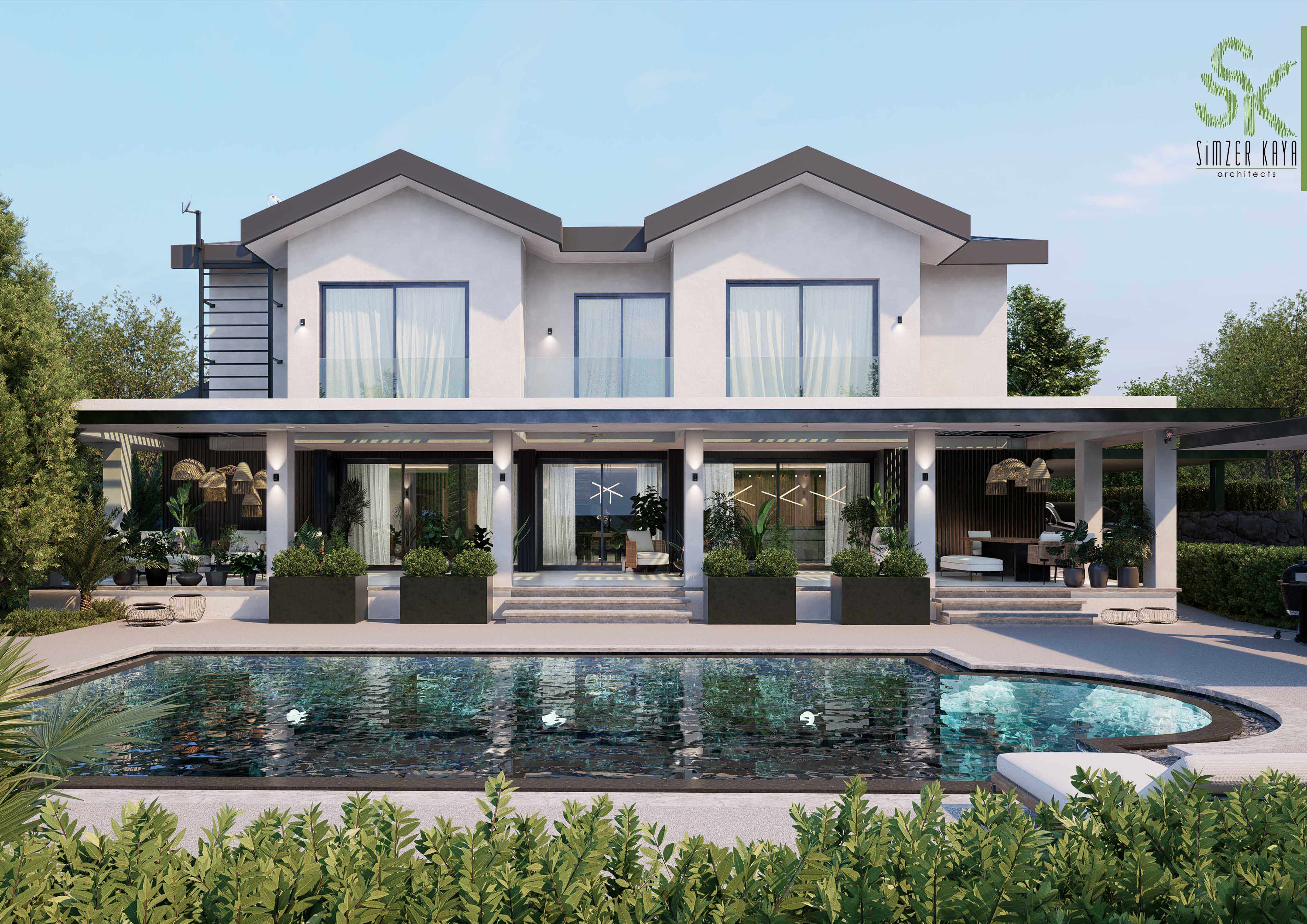Revida House Renovation
Size | 390m²
Status | Construction Ongoing
Year | 2025
Location | Alsancak, Kyrenia, Cyprus
Structure | Reinforced Concrete & Steel Frame
Design Team | Lead Design: Lead Architect Simzer Kaya
Technical Drawings: Mobina Shafiei
Modelling Rendering: Amir Dehnad


Situated at the foothills of the mountains in Alsancak, Casa Revida is a thoughtful renovation project that breathes new life into an existing Mediterranean-style home. The design emphasizes a careful balance between modernizing the residence and preserving its timeless character.
A key aspect of the intervention involved transforming the ground floor into an open-plan layout by unifying previously segmented interiors, allowing natural light and spatial flow to redefine the home’s core. The facade and roof were updated to enhance performance and aesthetics, while the main terrace facing the pool and providing the only direct light to the interior became the heart of the design.
The outdated pergola system above the terrace was replaced with a modern glass pergola, ensuring both protection from the elements and an improved penetration of sunlight into the home, fostering a brighter and more uplifting interior atmosphere. The pool area and its surroundings, including the BBQ space and sunbathing terraces, were fully redesigned to create a more functional and enjoyable outdoor living experience. Through this transformation, the residence now embodies a fresh identity—modern, bright, and harmoniously integrated with its natural setting.