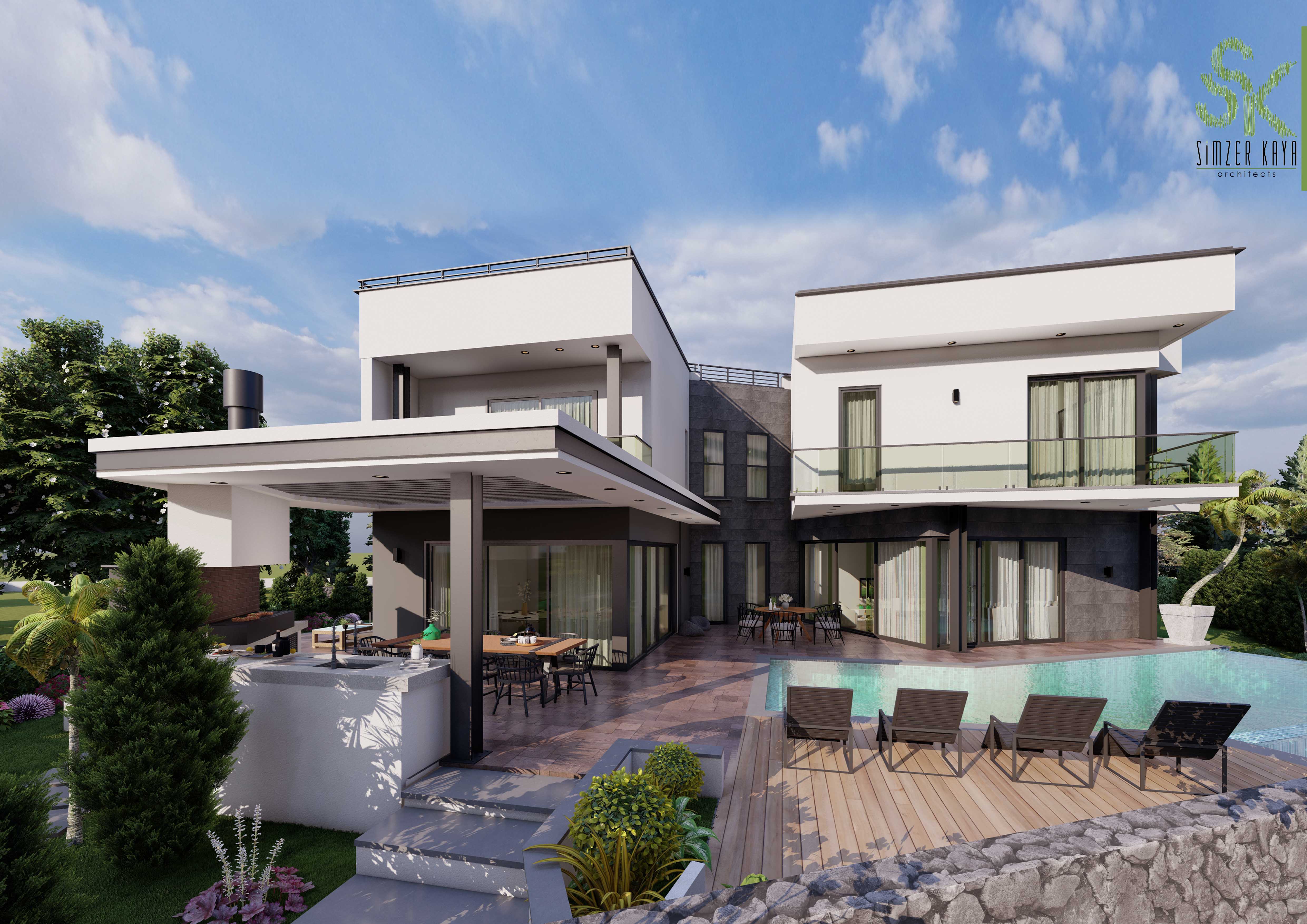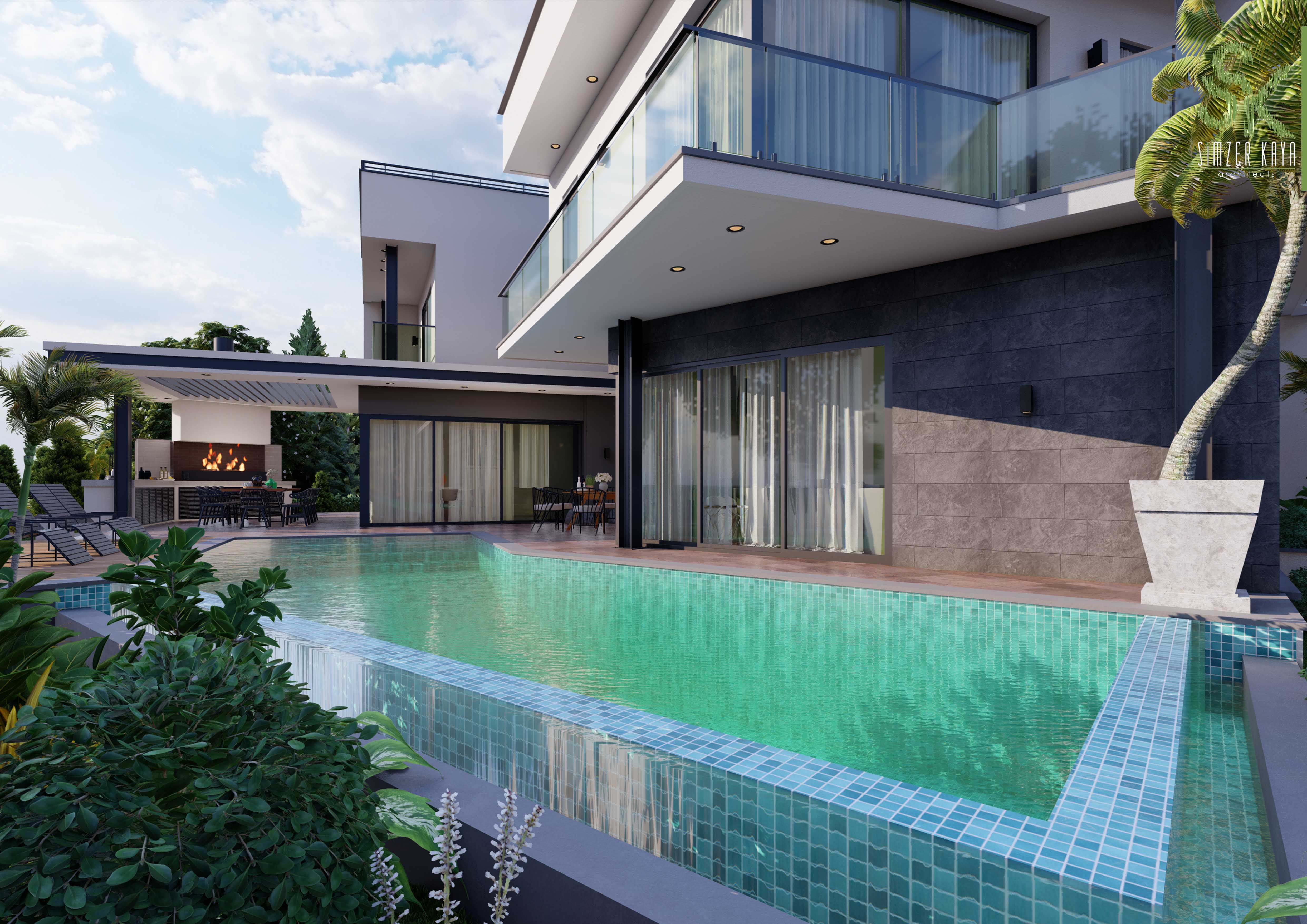N&E House
Size | 400m²
Status | Concept
Year | 2023
Location | Kyrenia, Cyprus
Structure | Steel Frame & Reinforced Concrete
Design Team | Lead Design: Lead Architect Simzer Kaya
Technical Drawings: Anıl Başarcan
Modelling Rendering: Naomi Shamma
Civil Engineering: Özdinç Özdirenç
Electrical Engineering: Ayşe Tokel
Mechanical Engineering: Emir Taşcıoğlu


The structure has been designed in harmony with the unique topography of the land, located in Ozanköy, Girne. The project includes approximately 400 square meters of enclosed space, comprising 54 square meters of residential area, a pool zone, and a designated swimming pool area.Due to the irregular form of the terrain, the design has been carefully adapted to fit the site’s natural contours. A hybrid structural system has been employed, utilizing both steel construction and reinforced concrete. This dual system was chosen strategically; steel has been used in areas requiring wide spans, while reinforced concrete has been applied in parts where such spans are not necessary, using conventional concrete methods.
This approach was adopted to achieve both structural efficiency and cost-effectiveness. We explained to the client and property owner that using steel in spaces where its advantages could be fully utilized would be the most appropriate solution, and they clearly understood and supported this decision.Architecturally, the design presents a contemporary aesthetic, tailored to suit the lifestyle of residents who value social gatherings and culinary experiences. The structure has been designed to blend indoor and outdoor living, featuring barbecue and seating areas, outdoor lounge spaces integrated with pool terraces, and dedicated bar areas—all contributing to a seamless and dynamic living environment.