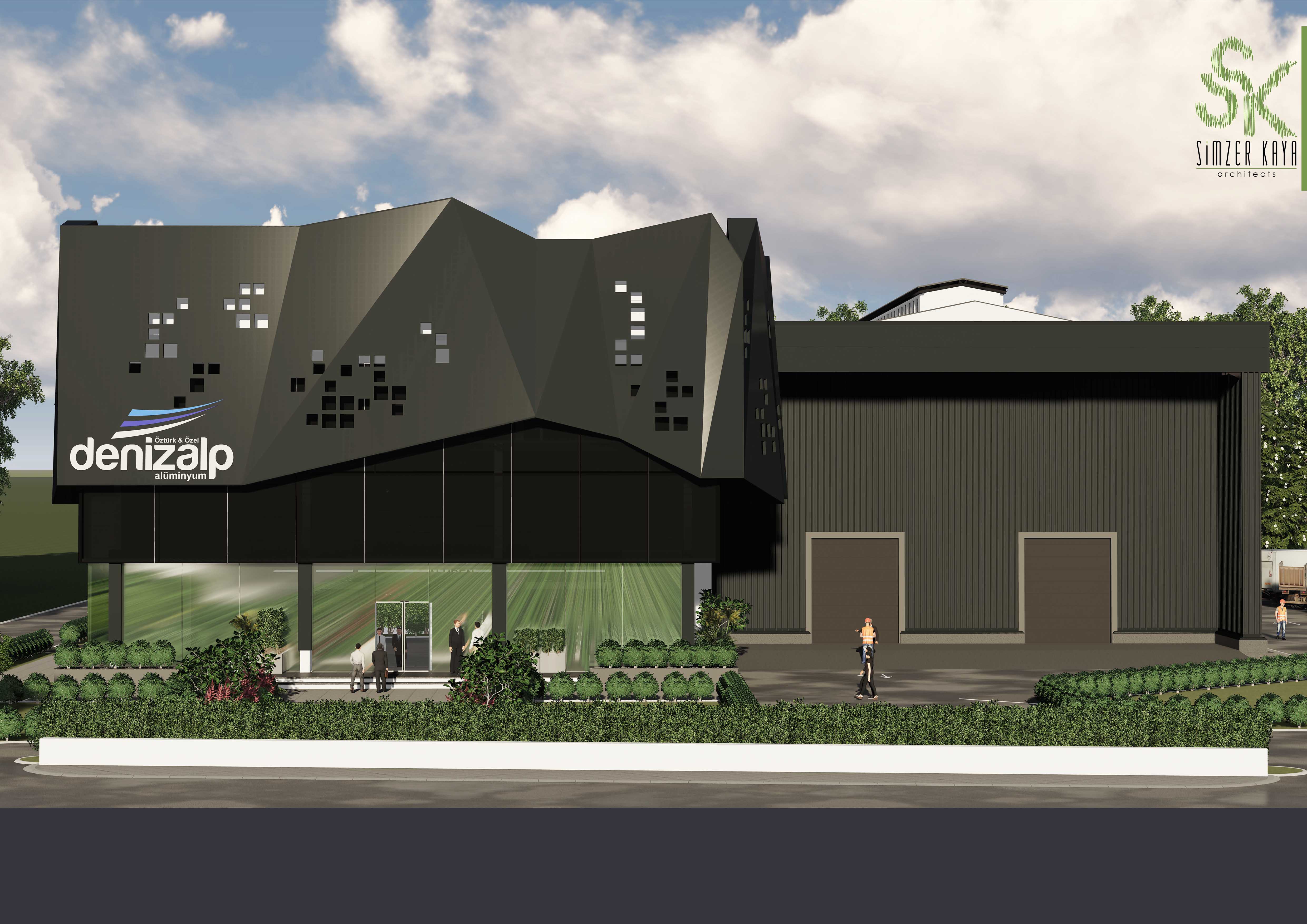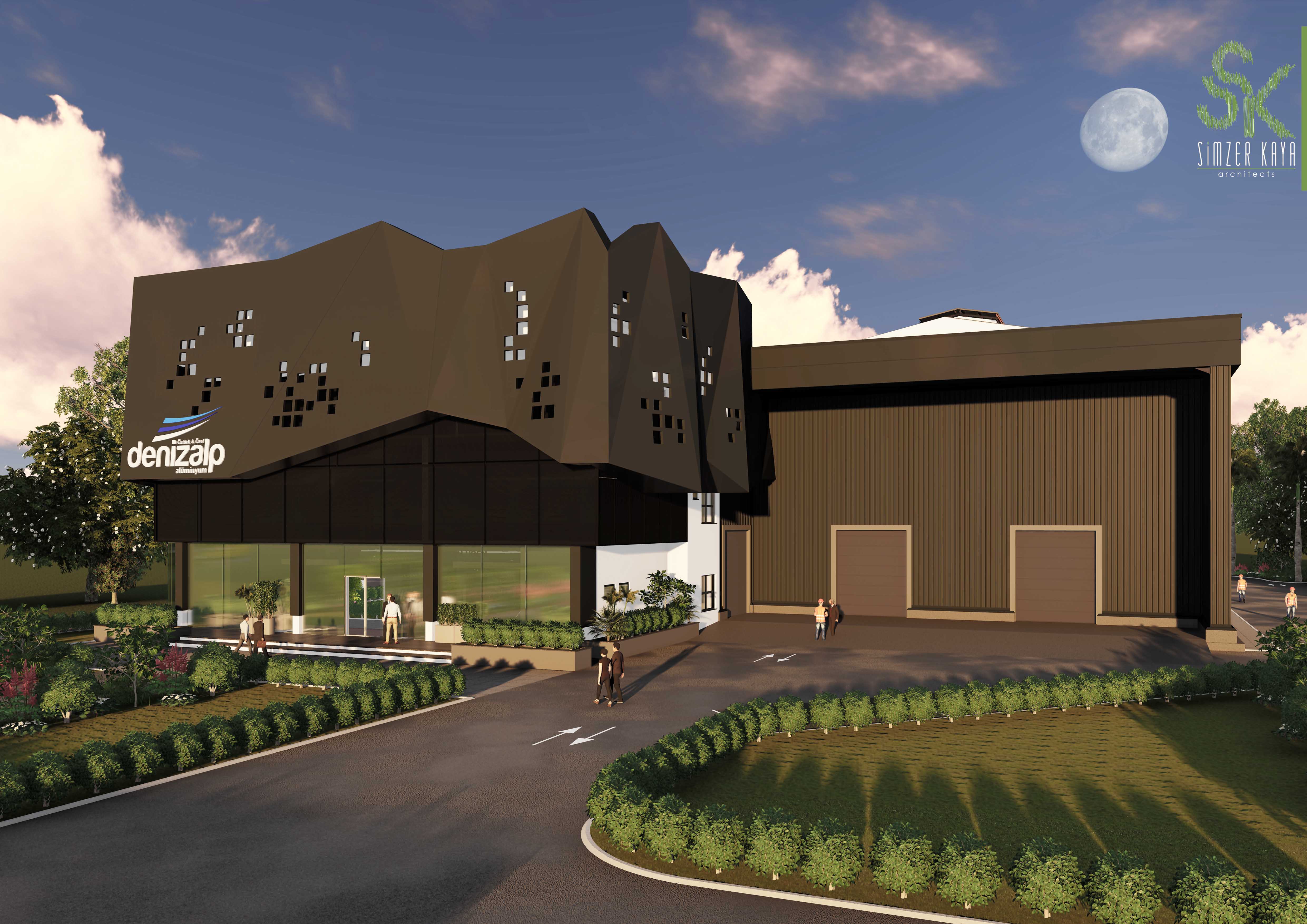Lumina Glass Factory
Size | 3.650 m²
Status | Construction Ongoing
Year | 2021
Location | Kyrenia, Cyprus
Structure | Reinforced Concrete & Steel Frame
Design Team | Lead Design: Lead Architect Simzer Kaya
Technical Drawings: Anıl Başarcan
Modelling Rendering: Aleeyu Maigaree
Civil Engineering: Özdinç Özdirenç
Electrical Engineering: Reşat Misli
Mechanical Engineering: Emir Taşcıoğlu


Designed for one of Cyprus most established aluminum companies, Lumina Glass Factory is a state-of-the-art industrial complex integrating production and administration within a unified architectural framework. The brief required administrative offices to be visibly presented along the main road frontage while maintaining direct visual and operational links with the production facilities. The result is a transparent, accessible layout where executive and administrative spaces are housed in a striking, double-height entrance volume with gallery voids that provide both spatial openness and visual hierarchy. As the building rises, upper floors host the management offices, offering elevated views across the facility. The factory itself is positioned toward the rear of the site, where production and logistics are carefully organized for efficient output and distribution. Structural steel trusses allow for large, unobstructed spans in the production hall, and the roof is engineered to support solar panel integration. The standout feature of the design is the architectural facade bold aluminum skin that distinguishes the company’s presence while expressing its material identity. Complementing this is a transparent silicone-glass curtain wall, reinforcing a corporate philosophy grounded in openness, innovation, and precision.