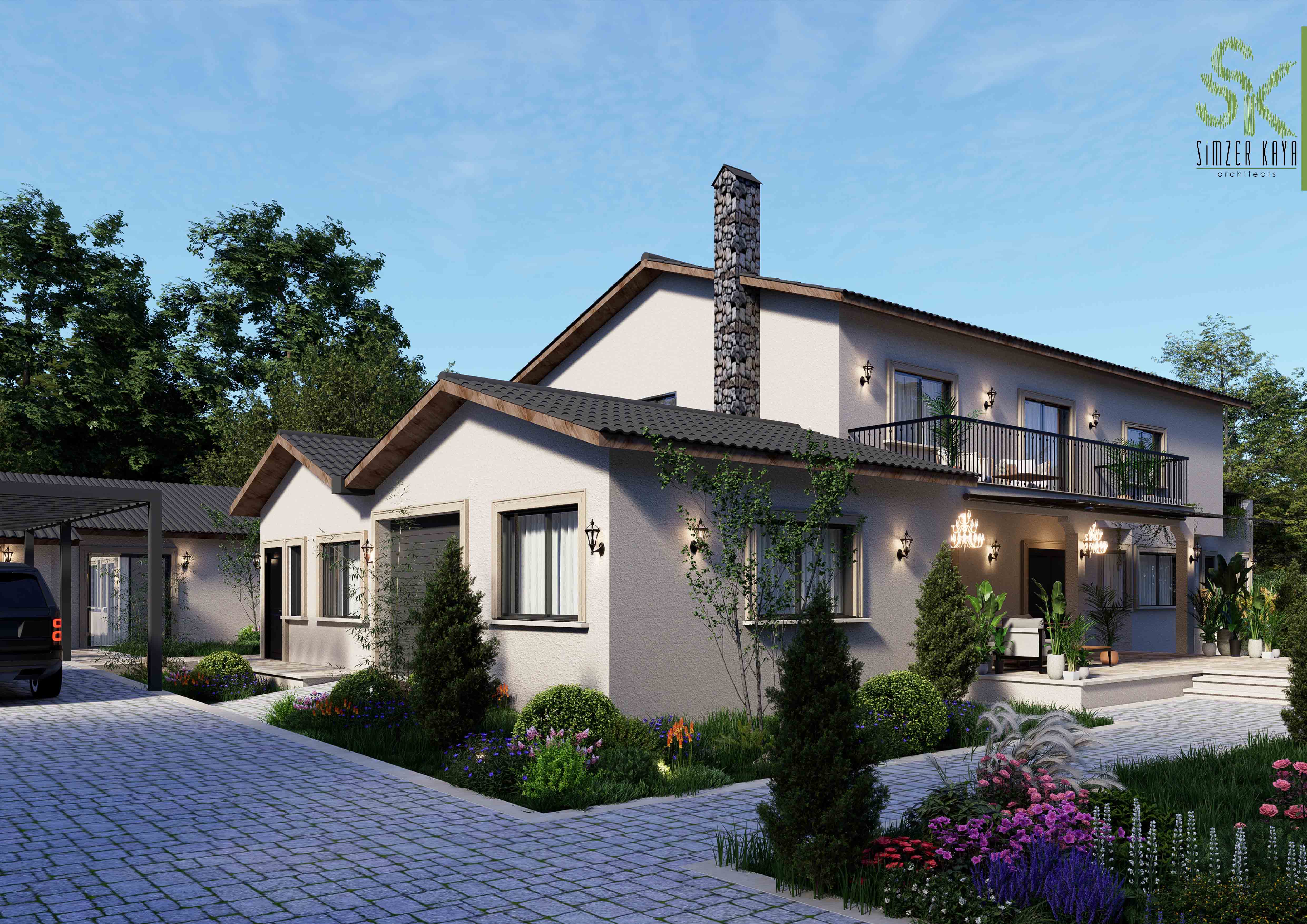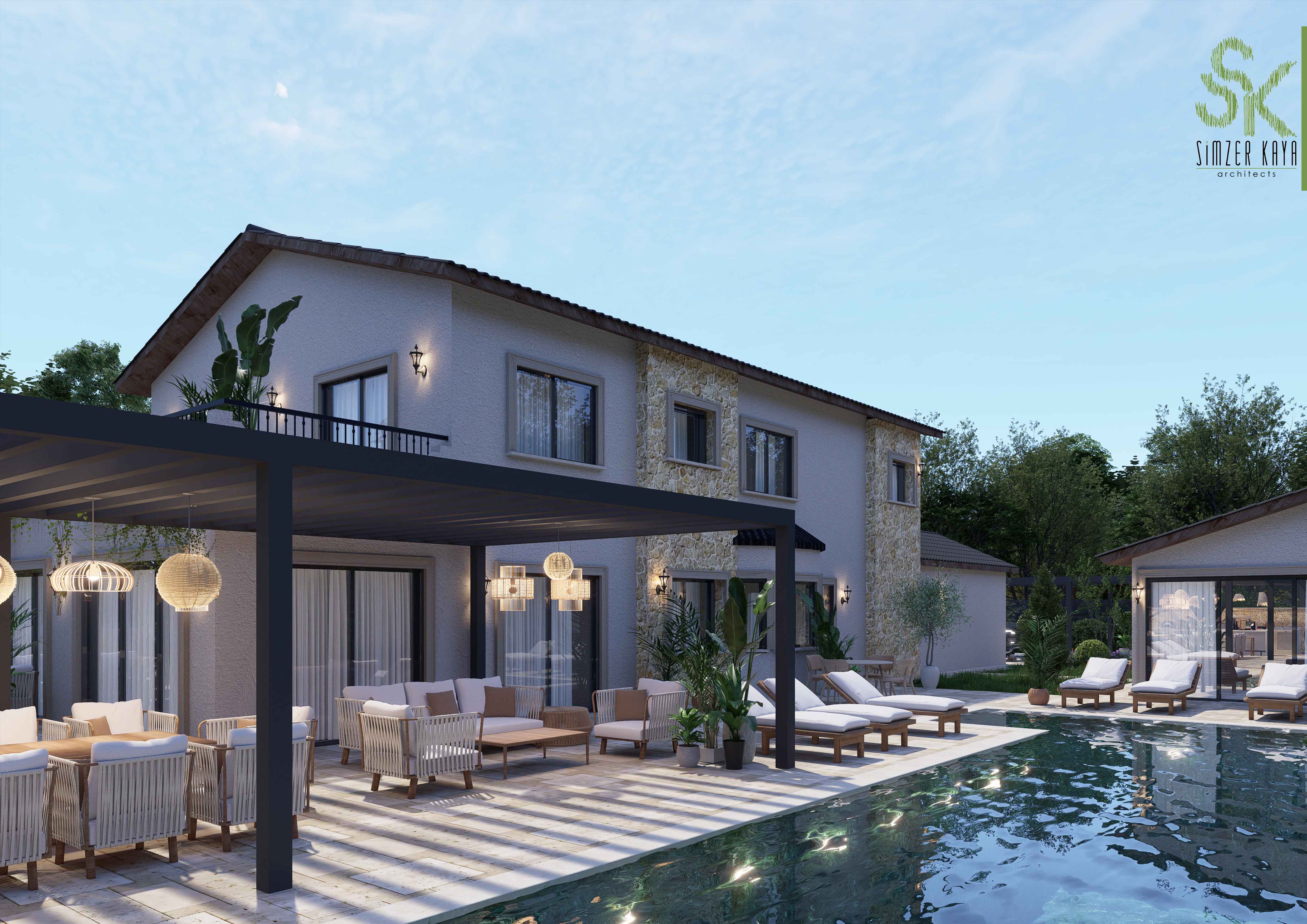Kaliva
Size | 535m²
Status | Construction Ongoing
Year | 2024
Location | Alsancak, Kyrenia, Cyprus
Structure | Reinforced Concrete
Design Team | Lead Design: Lead Architect Simzer Kaya
Technical Drawings: Mobina Shafiei
Modelling Rendering: Abel Enabunene Odion


This project involves the renovation and restoration of a 35-year-old residence located in Alsancak, Kyrenia, redesigned to reflect traditional Mediterranean architectural characteristics. The exterior was preserved with care, emphasizing the roof through the use of pitched forms, refined eave details, and kiln-baked elastic paint. The entire façade was renovated, providing the structure with a refreshed and elegant appearance while maintaining its original texture and identity.
A new swimming pool was introduced, and a separate bungalow at the rear of the property was designed to function as an independent studio unit. The entire surrounding landscape was restructured to complement the new design. Structurally, the building was reinforced, with additional support applied to the existing walls and columns to improve stability and durability. The overall design incorporates classical Mediterranean architectural features throughout, revitalizing the residence in line with its regional character. The total area of the project exceeds 535 square meters.