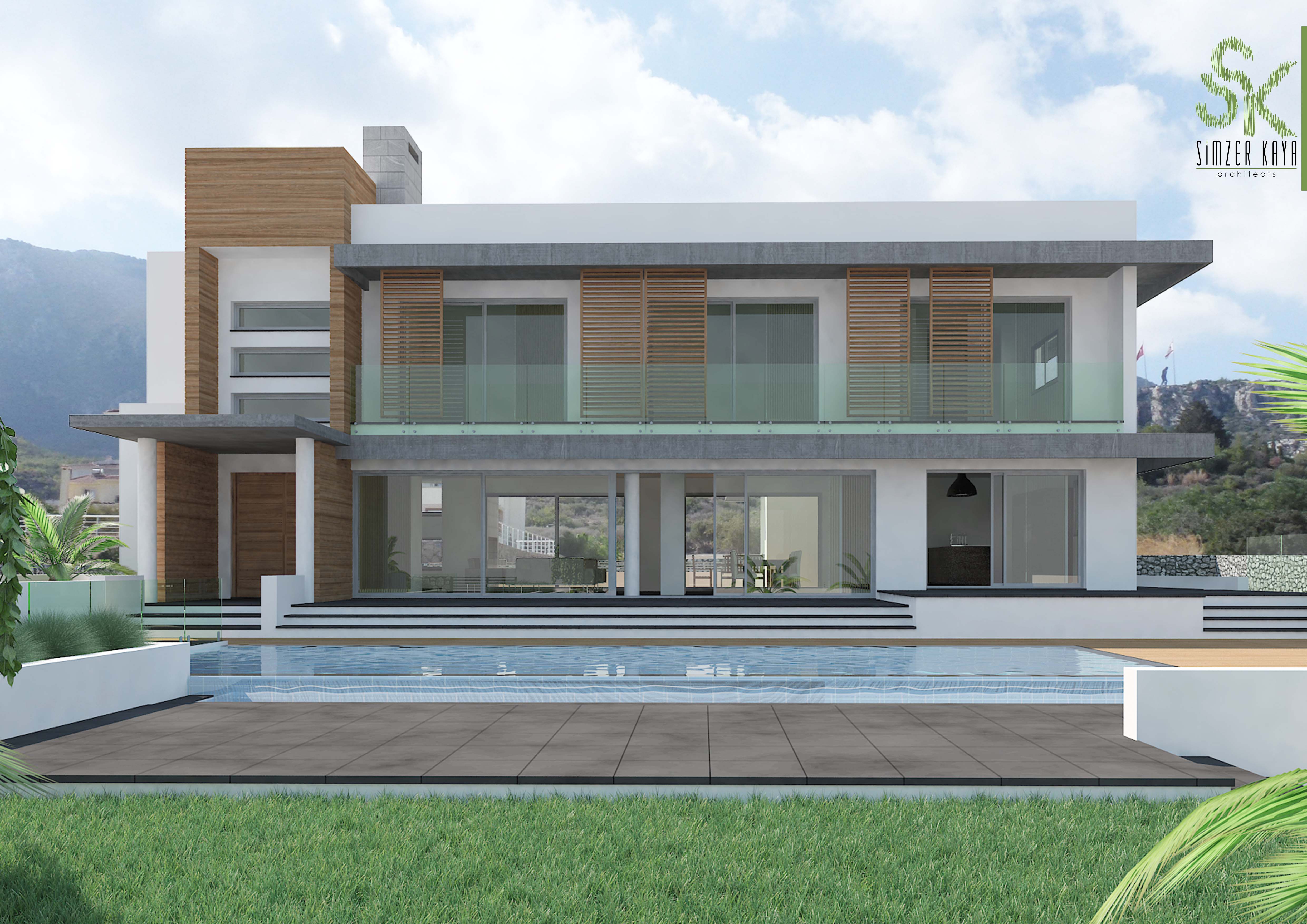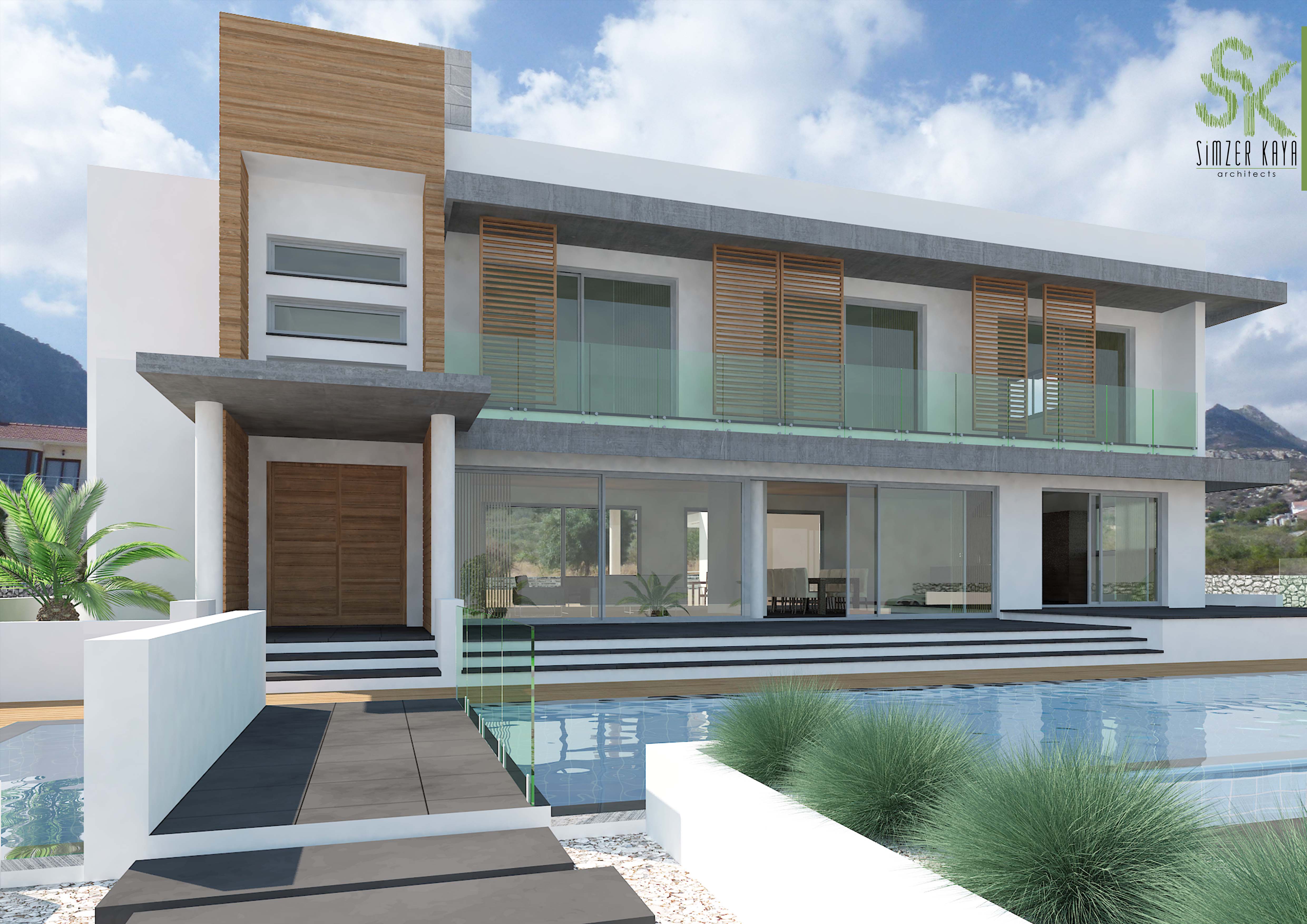Dom’s House
Size | 352m²
Status | Completed
Year | 2017–2021
Location | Doğanköy, Kyrenia, Cyprus
Structure | Reinforced Concrete
Design Team | Lead Design: Lead Architect Simzer Kaya
Technical Drawings: Simzer Kaya
Modelling Rendering: Hilmi Hami
Civil Engineering: Temuçin Yardımcı
Electrical Engineering: Reşat Misli
Mechanical Engineering: Emir Taşcıoğlu


Nestled on the mountainside of Doğanköy in Kyrenia, Cyprus, Dom’s House is a contemporary residence designed to fully capture panoramic views of the Mediterranean Sea and the surrounding mountains. The layout centers on an open-plan concept, ensuring that every interior space benefits from the dramatic landscape. A key architectural gesture is the integration of the swimming pool at the entrance, accessed via a bridge that spans across it, transforming the pool into both a spatial and visual centerpiece. Expansive sliding glass panels blur the boundary between indoor and outdoor spaces, creating a fluid and immersive living environment. With four bedrooms, concrete overhangs for natural shading, and volumes accentuated through selective facade cladding, the design expresses a refined yet restrained architectural language.