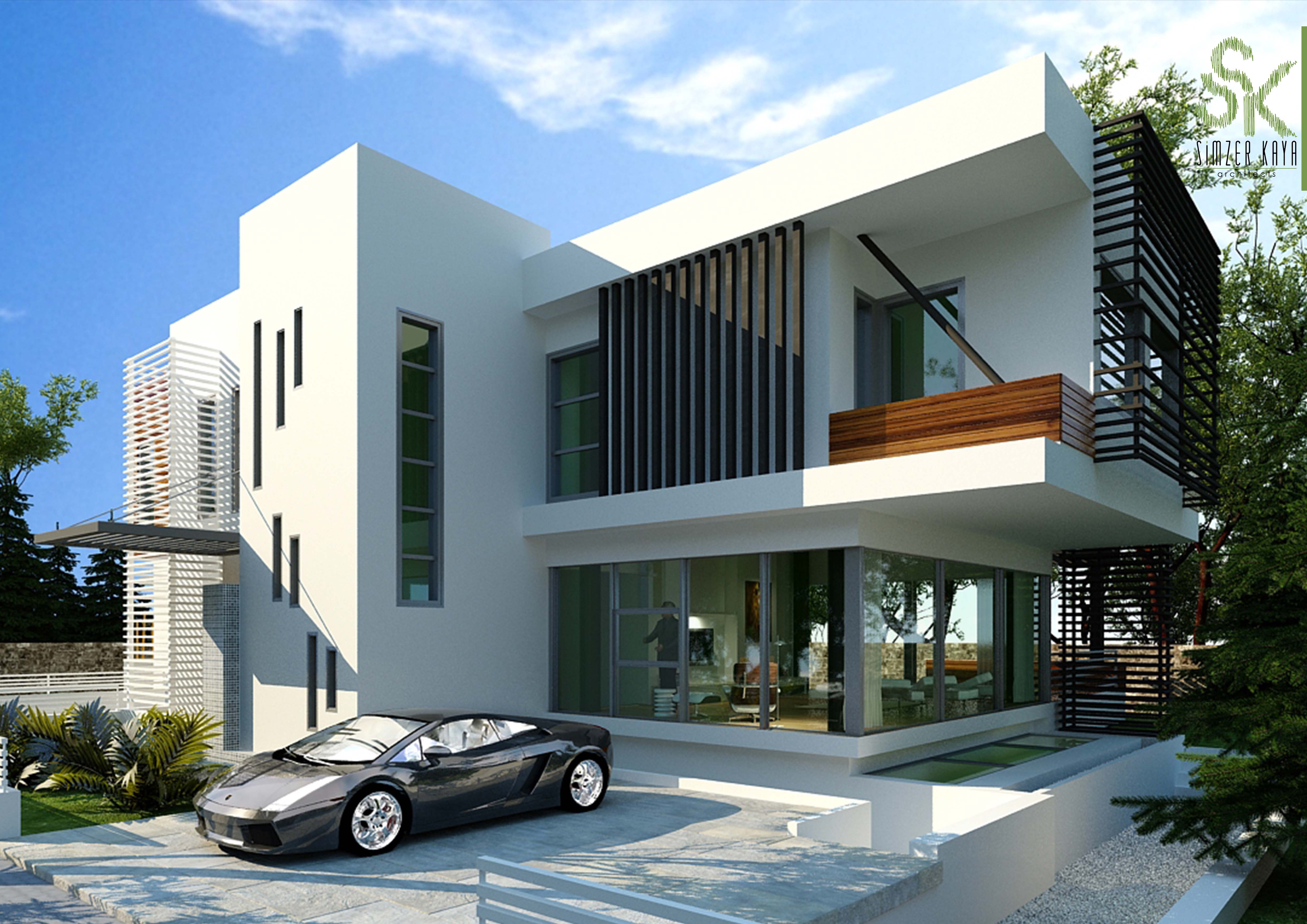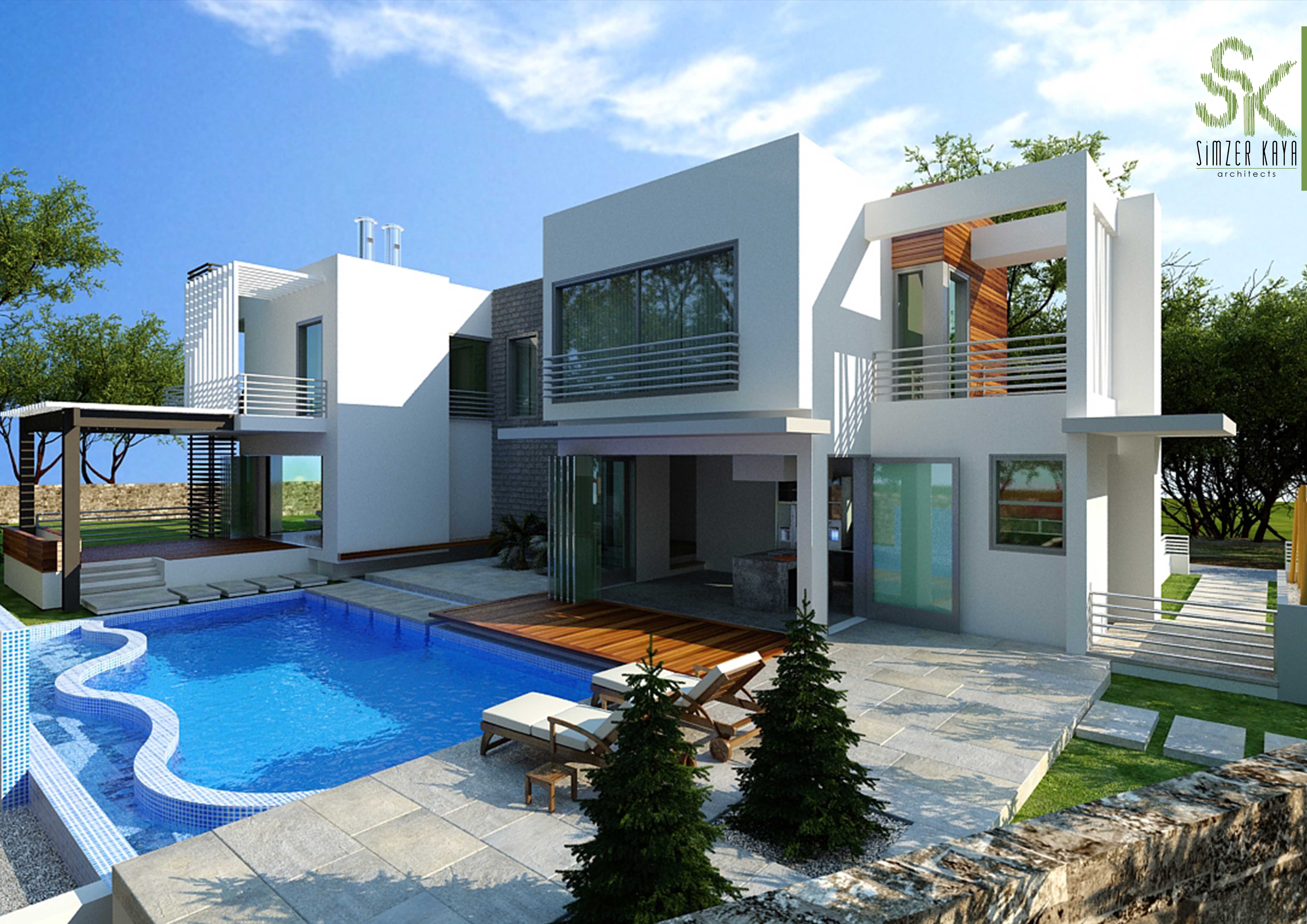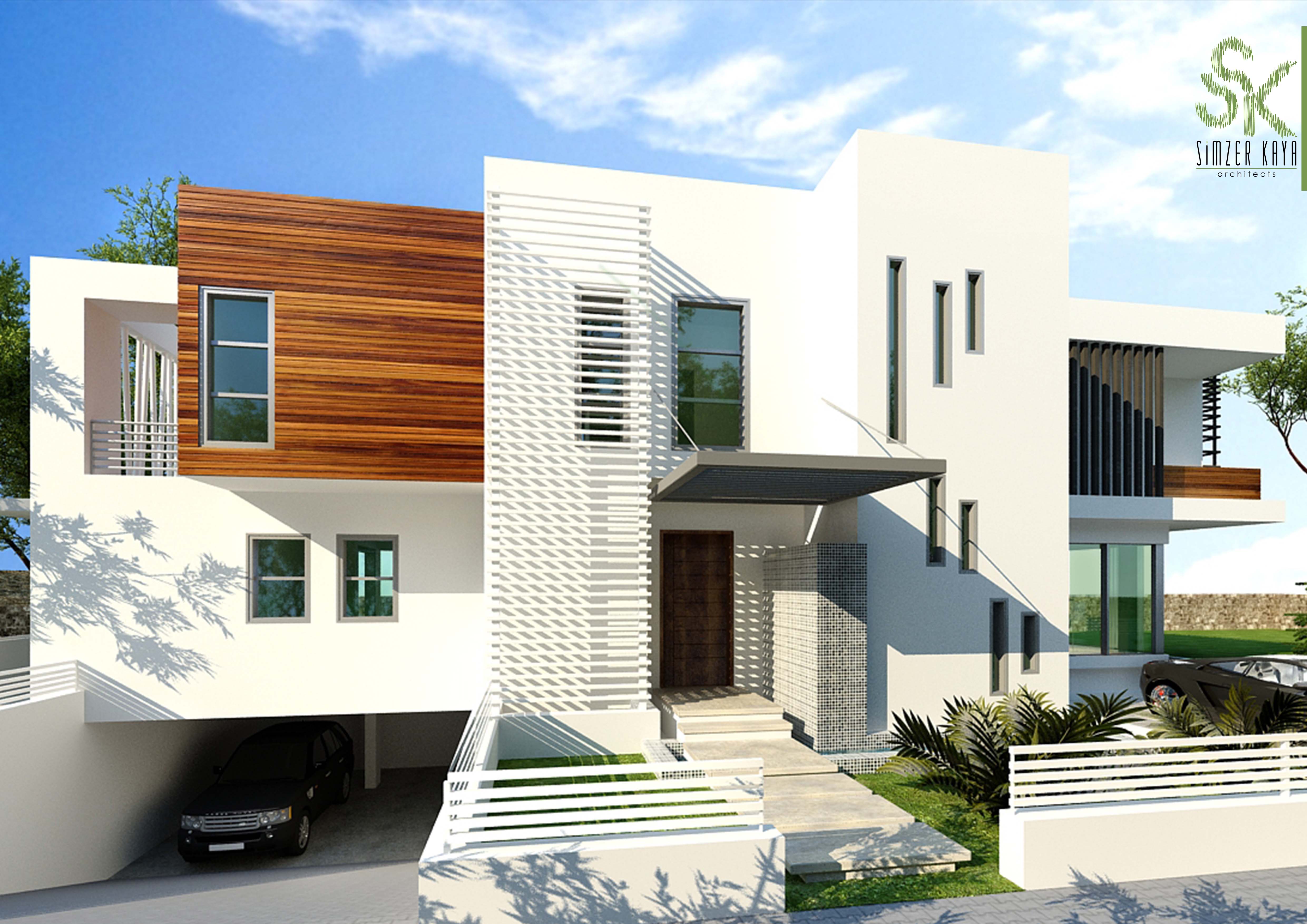Cascade House
Size | 360m²
Status | Concept
Year | 2010
Location | Alsancak, Kyrenia, Cyprus
Structure | Reinforced Concrete & Steel Frame
Design Team | Lead Design: Lead Architect Simzer Kaya
Technical Drawings: Simzer Kaya
Modelling Rendering: Selçuk Fındık



Located in Alsancak, Kyrenia, Cascade House is a unique contemporary residence designed for a newly married couple, harmonizing living and working spaces within a single, expressive architectural narrative. One of the clients, a practicing psychologist, required a dedicated and discreet office space with a separate entrance. This workspace was placed in the basement level, naturally lit and ventilated through a skylight that provides both privacy and comfort. The main living area frequently used and central to the couple’s lifestye was conceived in steel construction to enable generous open spans and a volumetric sense of airiness. The rest of the structure is built in reinforced concrete, creating a tactile balance between solidity and lightness. A key experiential element is water: the entrance features a cascading waterfall, while the swimming pool designed with an organic overflow edge visually anchors the entire layout. A walkway crossing through the water connects the kitchen and living areas, offering an immersive transition between functions. Vertical and iron elements hint at industrial aesthetics, while fractured glass surfaces were used as a conceptual tool to soften boundaries between interior and exterior spaces. With three bedrooms, the house is a dynamic fusion of structure, serenity, and spatial experimentation.