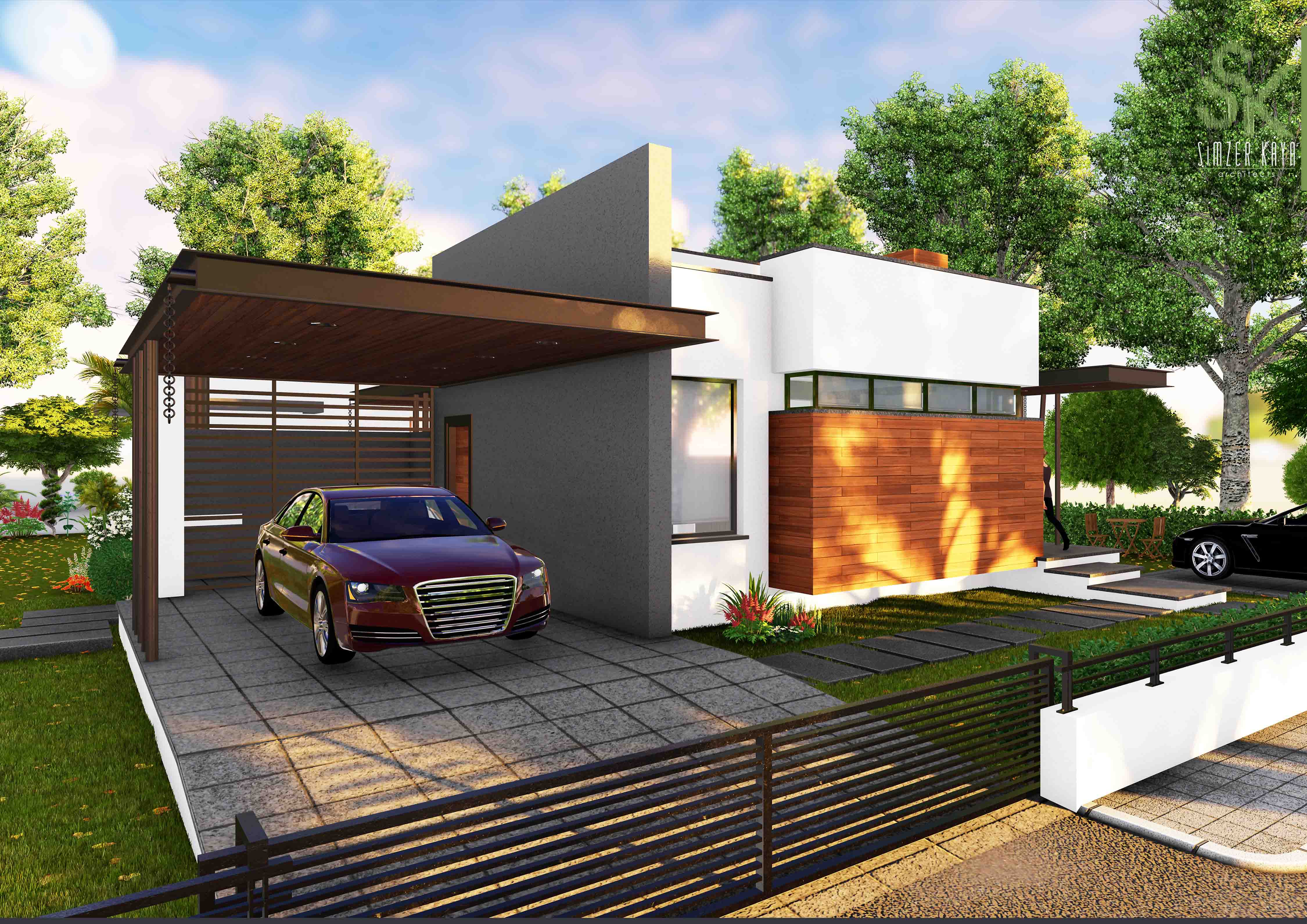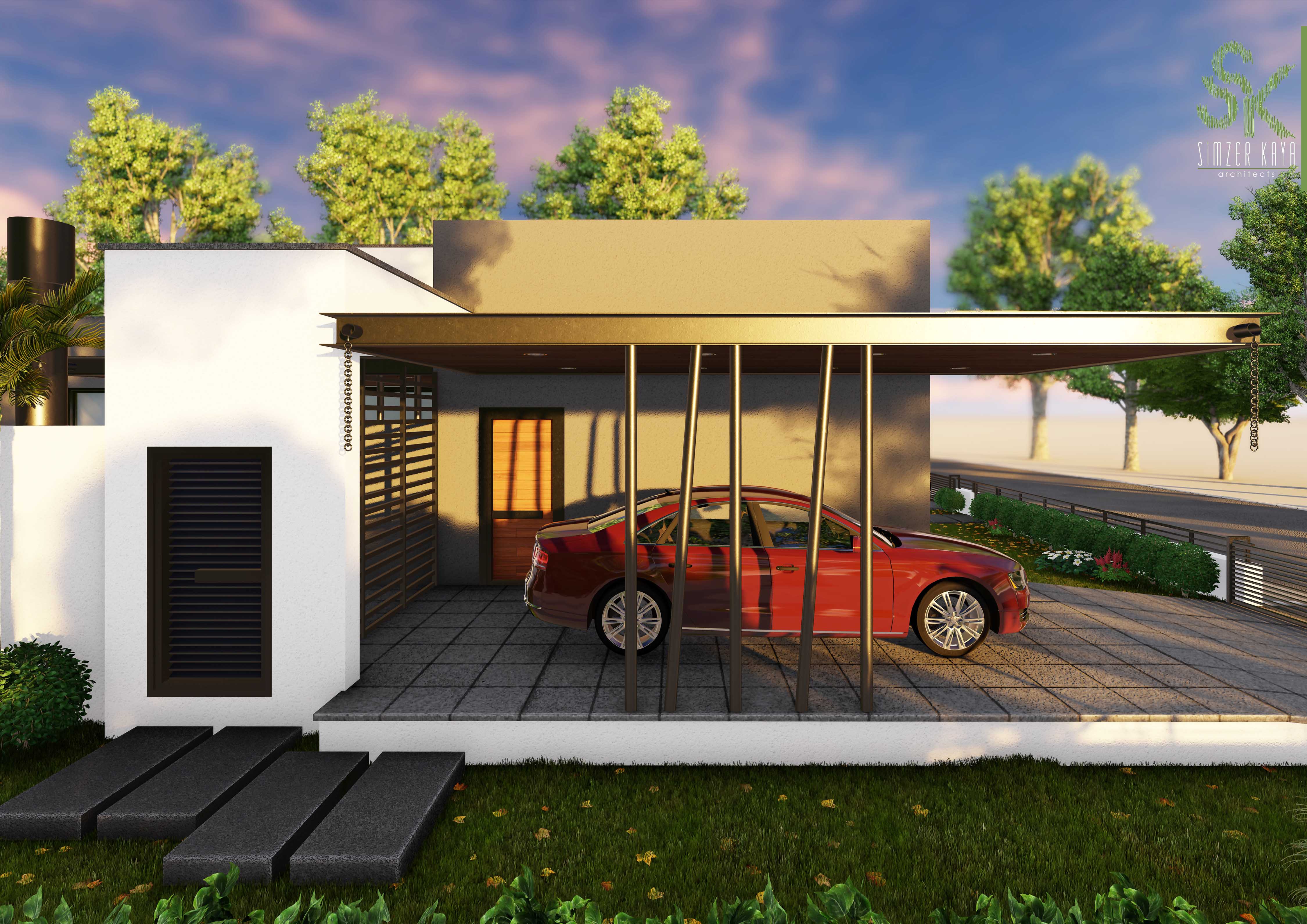Casa Nura
Size | 190m²
Status | Concept
Year | 2021
Location | Mutluyaka, Famagusta, Cyprus
Structure | Reinforced Concrete + Steel Frame
Design Team | Lead Design: Lead Architect Simzer Kaya
Technical Drawings: Anıl Başarcan
Modelling Rendering: Aleeyu Maigaree
Civil Engineering: Temuçin Yardımcı
Electrical Engineering: Reşat Misli
Mechanical Engineering: Emir Taşcıoğlu


Casa Nura is a modest, budget-conscious residence located in the Famagusta region, designed specifically for a newly married couple seeking privacy, simplicity, and long-term adaptability. The home reflects a contemporary yet intimate design language, with a spatial organization that prioritizes inward-facing living and minimizes exposure to the roadside—ensuring visual privacy and personal comfort.
The layout is fully open-plan, creating seamless flow between the kitchen, dining, and living areas. While the home is compact, it has been designed with expansion in mind: a central courtyard space is reserved for a future swimming pool, allowing the project to evolve alongside the family needs. The facade along the street has been kept deliberately discreet, while the interior opens generously through high windows and transparent boundaries toward private garden spaces.
With three bedrooms, efficient spatial planning, and attention to privacy and flexibility, Casa Nura offers a tranquil and smart living solution in one of Famagusta’s quiet residential neighborhoods.Large glass openings ensure every room is immersed in natural light and oriented toward the view, creating a tranquil, immersive living environment. Bella Homes represents a refined balance of elegance, spatial functionality, and sensitivity to its unique location in one of Kyrenia’s most iconic neighborhoods.