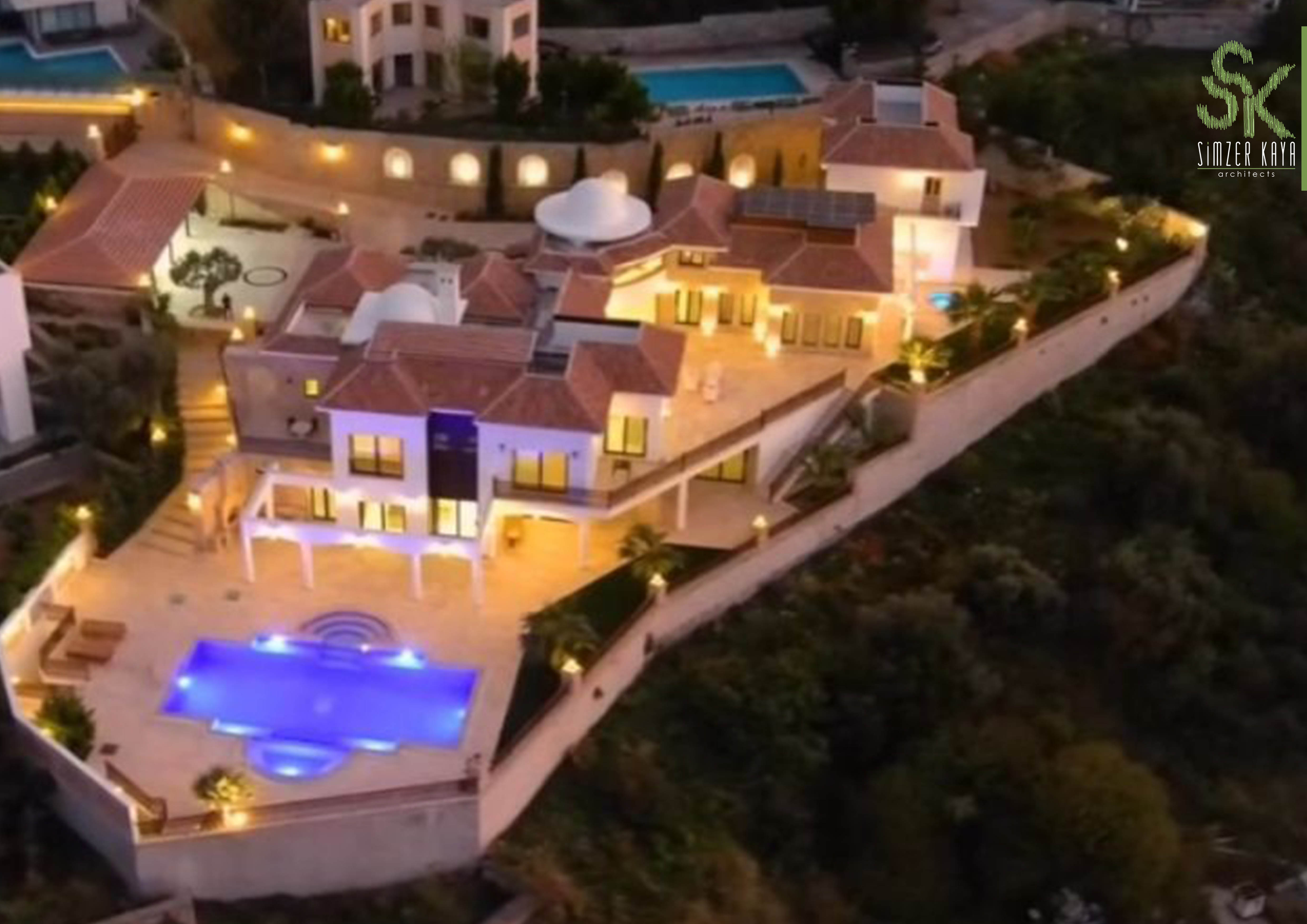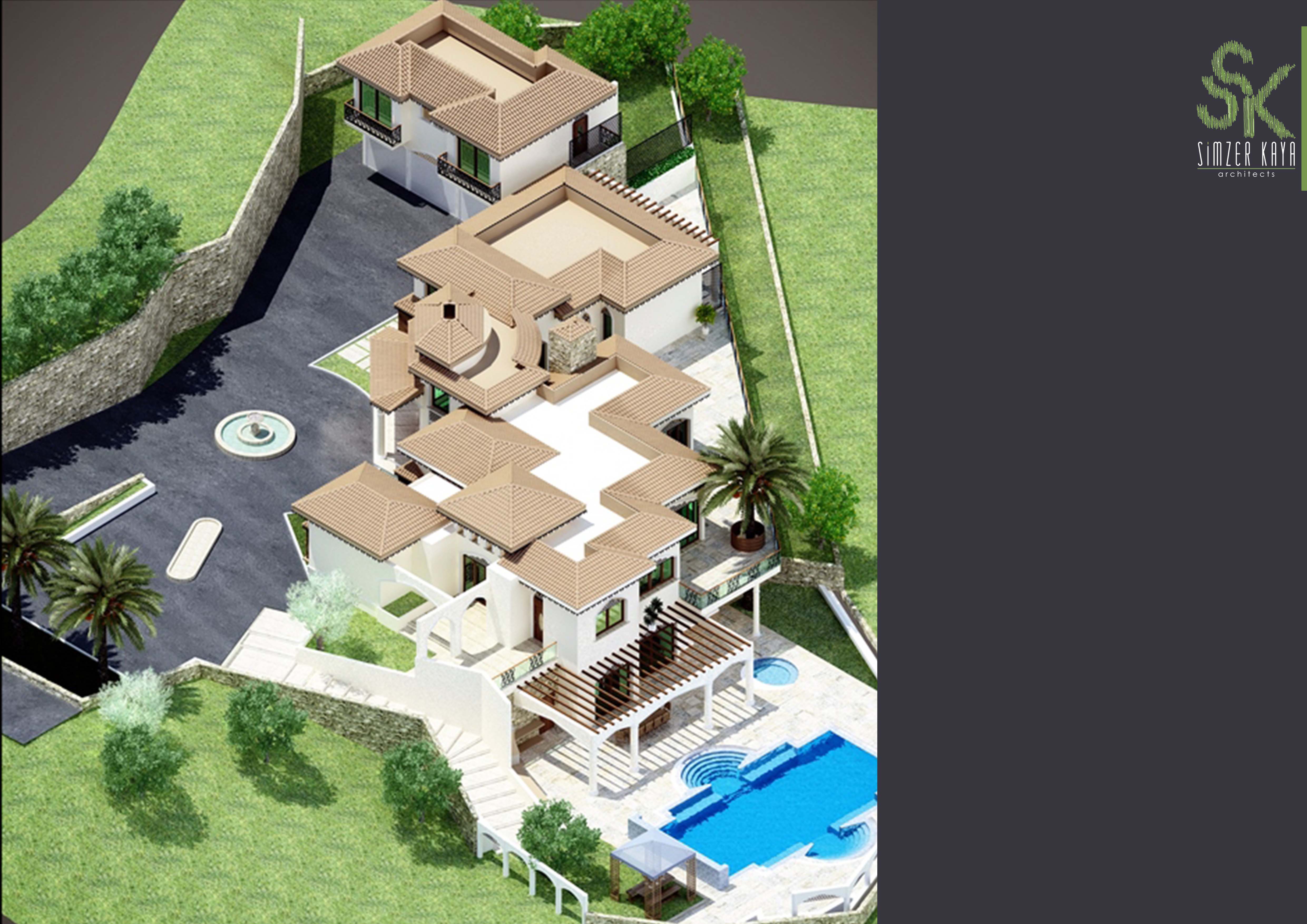Bellavista Mansion – A Classical Luxury Villa
Size | 1.000m²
Status | Completed
Year | 2014
Location | Bellapais, Kyrenia, Cyprus
Structure | Reinforced Concrete
Design Team | Lead Design: Lead Architect Simzer Kaya
Technical Drawings: Simzer Kaya
Modelling Rendering: Selçuk Fındık
Civil Engineering: Yıldız Gövsa
Electrical Engineering: Ayşe Tokel
Mechanical Engineering: EmirTaşcıoğlu


Located east of Bellapais Monastery in Kyrenia, Bellavista Mansion sits on a unique cliffside plot offering unobstructed Mediterranean views. The home is designed across three levels to adapt to the site’s dramatic slope, ensuring all living spaces capture the sea and mountain panorama.
The semi-basement level features a half-Olympic pool with waterfall and jacuzzi, bar, lounge, open kitchen, two en-suite bedrooms, library, and a spa with sauna, steam room, and indoor jacuzzi.
On the ground floor, a grand double-height entrance opens to a sea-facing terrace. The right wing includes an open-plan kitchen, dining, living area with fireplace, two more en-suite bedrooms, and a laundry room. The left wing houses a guest WC and a private study with sea views.
The master suite is approximately 80 m², with a walk-in closet, en-suite bath, and a terrace jacuzzi. A three-car garage is integrated into the home, topped by a separate two-bedroom guest apartment.
Architecturally, the villa blends Ottoman, Spanish, Italian, and British influences with traditional design elements like domes, arches, and courtyards. With nearly 1,000 m² of enclosed space, Bellavista Mansion combines classical elegance with luxurious coastal living.