A&S House
Size | 428m²
Status | Concept
Year | 2025
Location | Kyrenia, Cyprus
Structure | Steel Frame & Reinforced Concrete
Design Team | Lead Design: Lead Architect Simzer Kaya
Technical Drawings: Mobina Shafiei
Modelling Rendering: Amir Dehnad
Award | International Architecture & Design Awards ( ADC) 3 prizes in 3 categories:
Private Residence & Custom Home Design, Concept/ Professional Category
2025 Platinium Winner
Interior Design, Concept / Professional Category
2025 Gold Winner
Single & Multi-family House Design, Concept / Professional category
2025 Silver Winner
Award Link | https://ad-c.org/winner/as-luxury-home-platinum-winner-private-residence-custom-home-design-category-iada-2025/
https://ad-c.org/winner/as-luxury-home-gold-winner-interior-architecture-design-category-iada-2025/
https://ad-c.org/winner/as-luxury-home-silver-winner-single-multi-family-house-design-category-iada-2025/
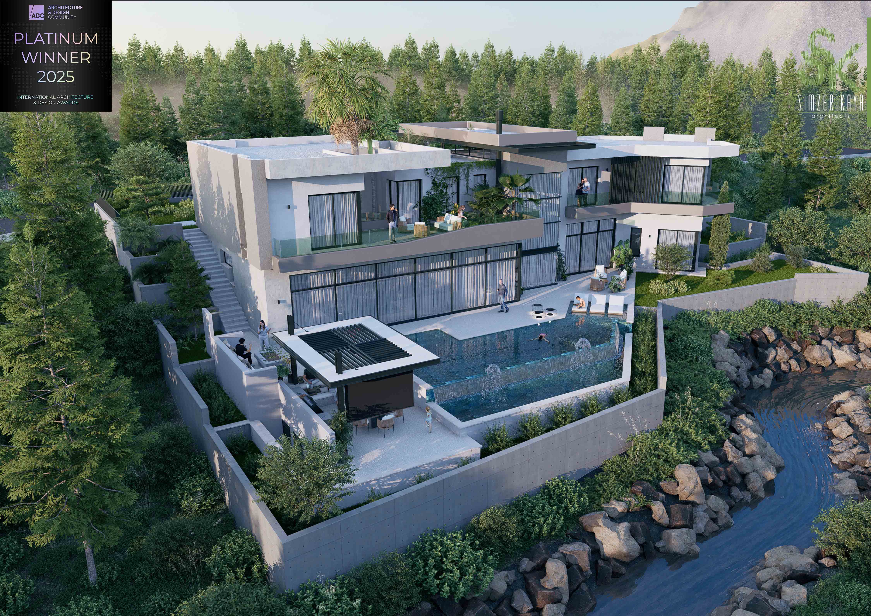
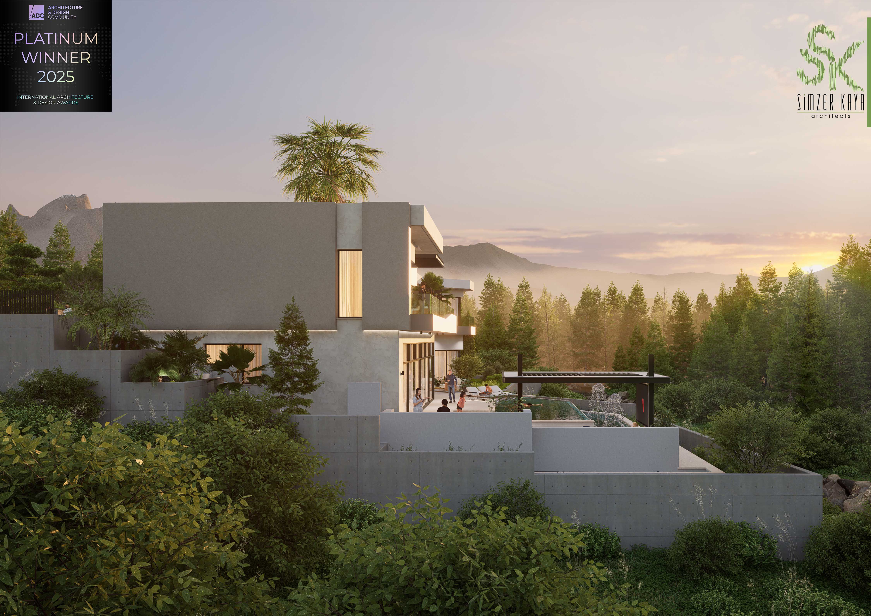
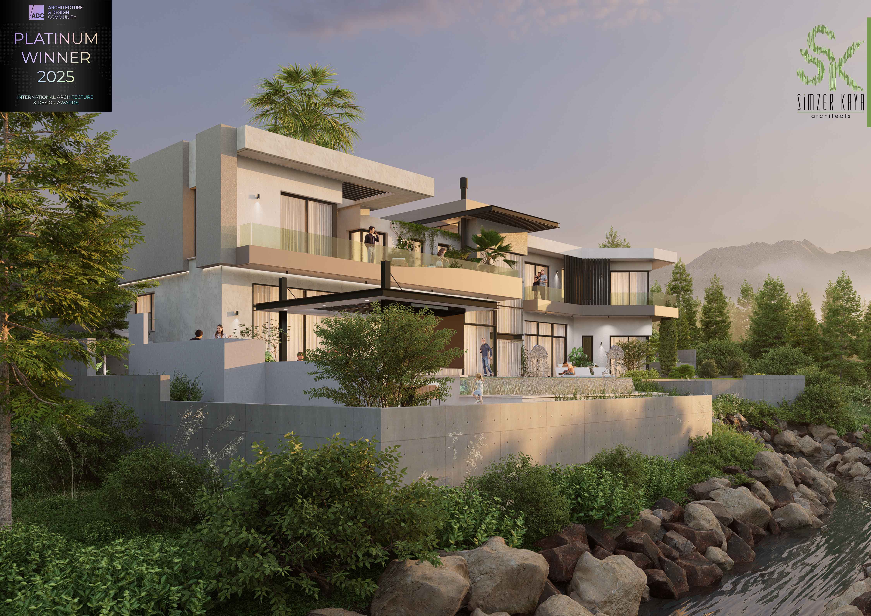
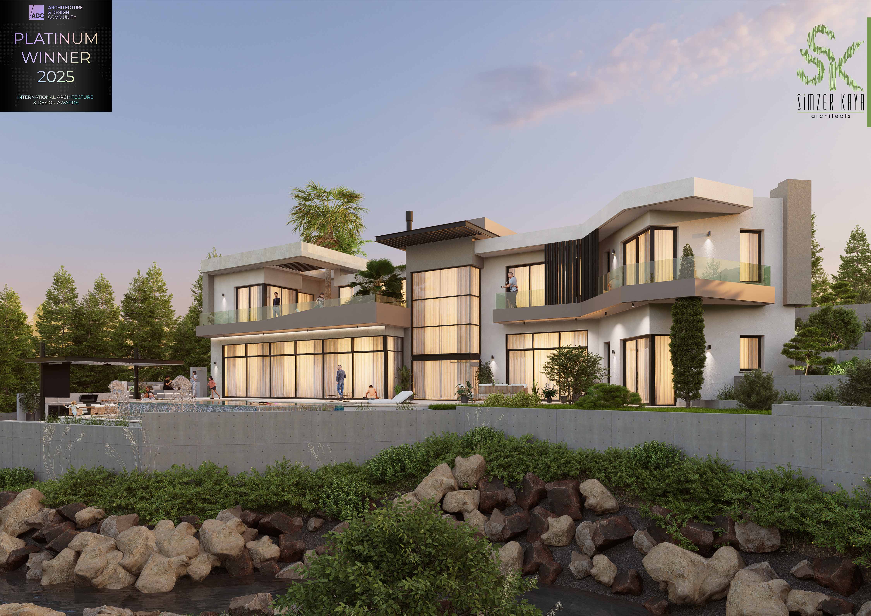
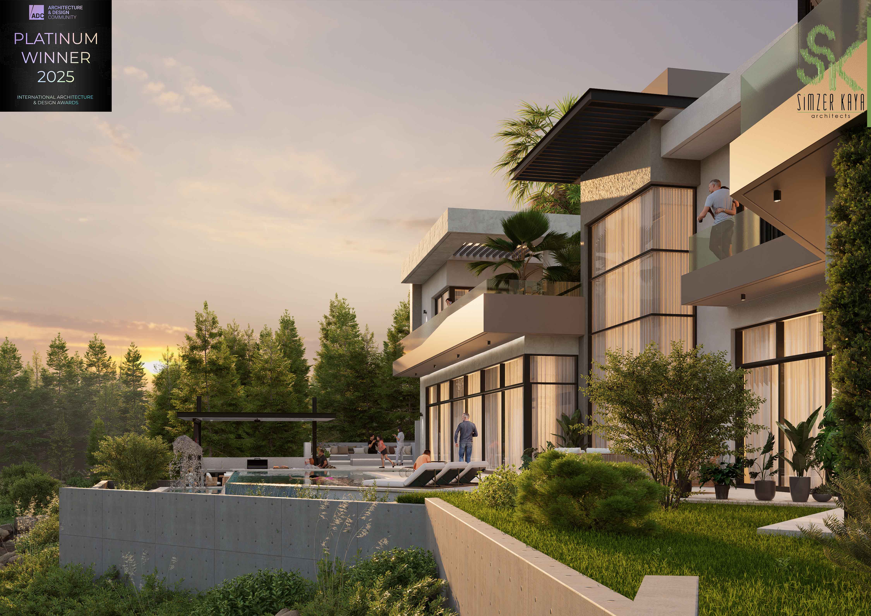
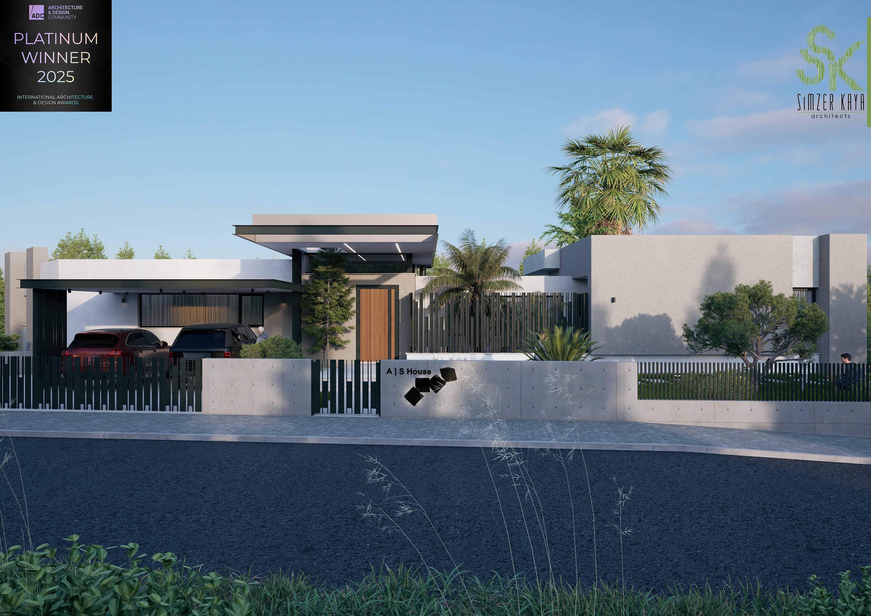
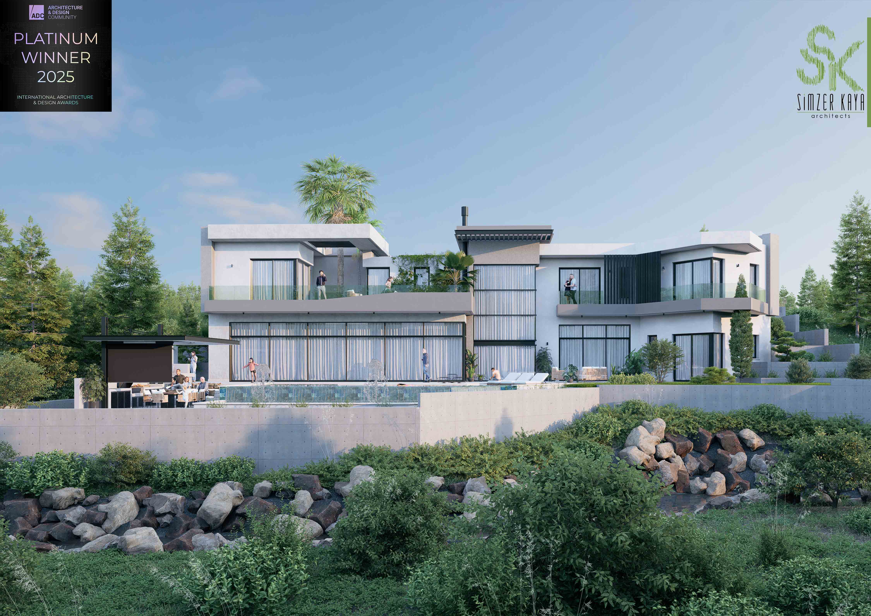
This residence in Kyrenia, Cyprus, is designed for a family with two children, embracing a dynamic lifestyle with a strong emphasis on social gatherings, outdoor living, and seamless indoor-outdoor integration. The site is located at the mouth of a stream with a 7-meter elevation difference from the road entrance and is enriched with natural oak trees, which have been carefully preserved within the design. The entrance level hosts all main bedrooms, ensuring privacy with a facade designed to limit visual access while maintaining a contemporary aesthetic. A striking steel-and-glass staircase welcomes occupants to the lower level, where common living areas—including the living room, kitchen, dining area, gym, and study—are seamlessly interconnected and extend directly to the expansive pool terrace and outdoor amenities. The residence takes full advantage of its stunning mountain views through its strategic level differences, creating a multi-dimensional spatial experience. Two thoughtfully designed inner gardens emerge from the -7m level, inviting natural light into the interiors and fostering a serene, nature-integrated environment accessible through small Zen gardens enclosed with glass partitions. The design prioritizes outdoor engagement with diverse amenities surrounding the pool area, catering to both intimate family moments and larger social events. The outdoor facilities include various options such as an outdoor dining area, an open-air cinema, and a lower-level swimming pool fountain. Additionally, an outdoor fire pit provides another enjoyable space for gatherings. The entire pool terrace is designed around the swimming pool, which also accommodates the gym terrace, ensuring a seamless flow between relaxation and fitness areas. The terraced landscape allows external access to the lower level, enabling direct entry to the pool and gathering areas without passing through the main house—an essential feature for hosting events. Sustainability and landscape integration are central to the project, ensuring that the existing oak trees are preserved and green pockets are seamlessly incorporated within the architecture. The interplay between light, natural elements, and spatial hierarchy creates a harmonious living environment that reflects both comfort and sophistication. This residence is a refined yet lively home that balances privacy, openness, and connectivity with nature, offering a distinctive and immersive architectural experience for a family that values both tranquility and vibrant hospitality.